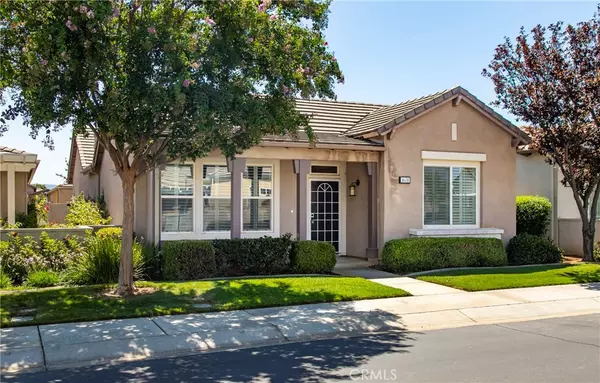For more information regarding the value of a property, please contact us for a free consultation.
Key Details
Sold Price $382,000
Property Type Single Family Home
Sub Type Single Family Residence
Listing Status Sold
Purchase Type For Sale
Square Footage 1,540 sqft
Price per Sqft $248
MLS Listing ID EV24178780
Sold Date 10/25/24
Bedrooms 2
Full Baths 1
Three Quarter Bath 1
Condo Fees $366
HOA Fees $366/mo
HOA Y/N Yes
Year Built 2007
Lot Size 3,484 Sqft
Property Description
This charming home is close to the clubhouse and has had one loving owner! The beautiful laminate flooring flows smoothly throughout the house, and the wonderful open concept living area and two comfortable rooms plus a private patio make this home a highly desirable gem! Beautiful plantation shutters compliment all the rooms, and the house boasts an almost new refrigerator and brand new water heater! Four Seasons is a master planned resort style community with amenities which includes 3 clubhouses, 2 outdoor pools & 1 indoor pool (heated), pickle ball, bocce ball, tennis courts, 3 fitness centers, movie theater, billiard room & more. There is also a beauty salon and restaurant. You can be as active as you want and enjoy the many activities and events the community offers. The community is also close to nearby freeway access, shopping, restaurants, golf and more.
Location
State CA
County Riverside
Area 263 - Banning/Beaumont/Cherry Valley
Rooms
Main Level Bedrooms 2
Ensuite Laundry Inside, Laundry Room
Interior
Interior Features All Bedrooms Down, Bedroom on Main Level, Main Level Primary, Walk-In Closet(s)
Laundry Location Inside,Laundry Room
Heating Central
Cooling Central Air
Fireplaces Type None
Fireplace No
Appliance Dryer, Washer
Laundry Inside, Laundry Room
Exterior
Garage Direct Access, Door-Single, Garage, Garage Door Opener, Garage Faces Rear
Garage Spaces 2.0
Garage Description 2.0
Pool Community, Association
Community Features Biking, Curbs, Foothills, Hiking, Sidewalks, Pool
Amenities Available Billiard Room, Clubhouse, Controlled Access, Dog Park, Fitness Center, Maintenance Grounds, Game Room, Meeting Room, Meeting/Banquet/Party Room, Playground, Pickleball, Pool, Pets Allowed, Recreation Room, Guard, Spa/Hot Tub, Tennis Court(s), Trail(s)
View Y/N Yes
View Mountain(s)
Parking Type Direct Access, Door-Single, Garage, Garage Door Opener, Garage Faces Rear
Attached Garage Yes
Total Parking Spaces 2
Private Pool No
Building
Lot Description 2-5 Units/Acre, Close to Clubhouse, Front Yard, Sprinklers In Front
Story 1
Entry Level One
Sewer Public Sewer
Water Public
Level or Stories One
New Construction No
Schools
School District Beaumont
Others
HOA Name 1st Service
Senior Community Yes
Tax ID 428140061
Security Features Gated with Attendant,24 Hour Security
Acceptable Financing Cash, Cash to New Loan, Conventional, FHA, VA Loan
Listing Terms Cash, Cash to New Loan, Conventional, FHA, VA Loan
Financing Conventional
Special Listing Condition Standard
Read Less Info
Want to know what your home might be worth? Contact us for a FREE valuation!

Our team is ready to help you sell your home for the highest possible price ASAP

Bought with Abel Coss • COSS REALTY & LOANS
GET MORE INFORMATION





