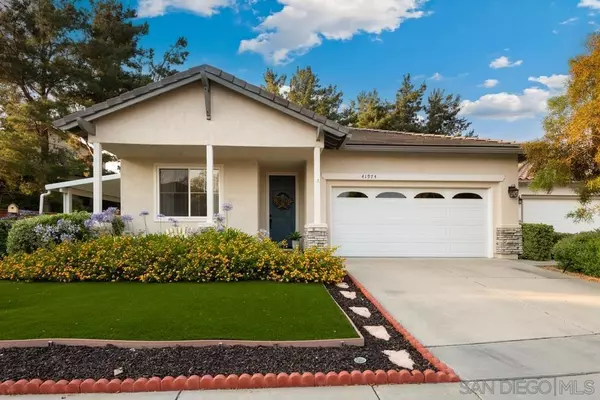For more information regarding the value of a property, please contact us for a free consultation.
Key Details
Sold Price $755,000
Property Type Single Family Home
Sub Type Single Family Residence
Listing Status Sold
Purchase Type For Sale
Subdivision Temecula
MLS Listing ID 240017134SD
Sold Date 08/30/24
Bedrooms 3
Full Baths 2
Condo Fees $120
HOA Fees $120/mo
HOA Y/N Yes
Year Built 1999
Lot Size 0.320 Acres
Property Description
Welcome to this stunning, well-maintained home in Temecula, where elegance meets functionality. Inside, you’ll be greeted by high ceilings and recessed lighting that create a bright and airy ambiance. The formal dining area, situated near the living room, is perfect for dinner parties and comes complete with a beautiful chandelier. The family room and kitchen are adorned with wood shutters, adding a touch of classic charm. The modern kitchen features stainless steel appliances, a large walk-in pantry, and under-cabinet lighting, making it a chef's delight. There is also a cozy breakfast area close to the kitchen that offers a picturesque view of the beautiful backyard. The kitchen seamlessly opens to the family room, which boasts built-in cabinets and sliding doors leading to the backyard, perfect for entertaining and family gatherings. The large primary bedroom offers ample storage and a luxurious bathroom with a separate soaking tub for ultimate relaxation. Situated on a generous lot with numerous trees, the property includes a covered patio that spans the length of the house, providing an ideal space for outdoor living. The low-maintenance yard features artificial turf, mature fruit trees, and a separate garden, creating a private oasis for you to enjoy year-round. Additionally, the home is wired for an alarm system, ensuring your peace of mind. This is truly a home where every detail has been thoughtfully considered, offering both style and comfort for the discerning homeowner.
Location
State CA
County Riverside
Area Srcar - Southwest Riverside County
Rooms
Ensuite Laundry Washer Hookup, Electric Dryer Hookup, Gas Dryer Hookup, Inside, Laundry Room
Interior
Interior Features Built-in Features, Ceiling Fan(s), Ceramic Counters, High Ceilings, Open Floorplan, Pantry, Paneling/Wainscoting, Recessed Lighting, Solid Surface Counters, All Bedrooms Down, Main Level Primary, Walk-In Pantry, Walk-In Closet(s)
Laundry Location Washer Hookup,Electric Dryer Hookup,Gas Dryer Hookup,Inside,Laundry Room
Heating Forced Air, Fireplace(s), Natural Gas
Cooling Central Air, Gas
Flooring Carpet, Tile, Wood
Fireplaces Type Family Room, Gas
Fireplace Yes
Appliance Built-In, Convection Oven, Counter Top, Dishwasher, ENERGY STAR Qualified Appliances, Exhaust Fan, Gas Cooking, Gas Cooktop, Disposal, Gas Oven, Ice Maker, Microwave, Refrigerator, Range Hood, Self Cleaning Oven
Laundry Washer Hookup, Electric Dryer Hookup, Gas Dryer Hookup, Inside, Laundry Room
Exterior
Garage Direct Access, Driveway, Garage Faces Front, Garage, Garage Door Opener
Garage Spaces 2.0
Garage Description 2.0
Fence Good Condition, Stucco Wall, Wood, Wrought Iron
Pool Fenced, Heated, Association
Amenities Available Billiard Room, Clubhouse, Fitness Center, Golf Course, Game Room, Hot Water, Lake or Pond, Meeting Room, Management, Meeting/Banquet/Party Room, Outdoor Cooking Area, Other Courts, Barbecue, Picnic Area, Paddle Tennis, Playground, Pool, Recreation Room, Spa/Hot Tub, Security
View Y/N Yes
View Trees/Woods
Roof Type Concrete
Porch Covered, Patio
Parking Type Direct Access, Driveway, Garage Faces Front, Garage, Garage Door Opener
Total Parking Spaces 4
Private Pool No
Building
Lot Description Sprinkler System
Story 1
Entry Level One
Water Public
Level or Stories One
New Construction No
Others
HOA Name Temeku Hills
Senior Community No
Tax ID 953281064
Acceptable Financing Cash, Conventional, Submit
Listing Terms Cash, Conventional, Submit
Financing Cash
Read Less Info
Want to know what your home might be worth? Contact us for a FREE valuation!

Our team is ready to help you sell your home for the highest possible price ASAP

Bought with Jamie Hartley • Mogul Real Estate
GET MORE INFORMATION





