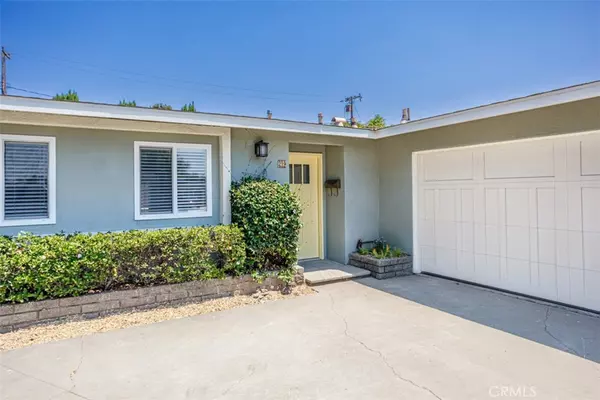For more information regarding the value of a property, please contact us for a free consultation.
Key Details
Sold Price $980,000
Property Type Single Family Home
Sub Type Single Family Residence
Listing Status Sold
Purchase Type For Sale
Square Footage 1,398 sqft
Price per Sqft $701
Subdivision Presidential
MLS Listing ID PW24142462
Sold Date 08/02/24
Bedrooms 3
Full Baths 2
HOA Y/N No
Year Built 1958
Lot Size 6,494 Sqft
Property Description
Beautiful Storybook Home On Tree Lined Street In The Highly Sought After Presidential Tract Neighborhood Of Orange. Quaint Porch Entry Welcomes You In To This Freshly Remodeled, Turnkey Home. Highly Updated Throughout - Featuring Wood Plank Style Luxury Vinyl Flooring, Custom Paint In Neutral Pallet Colors To Match Any Décor Style & Beautiful Feature Details. This Home Was Built For Casual Living & Entertaining - Enjoy The Sprawling Floor Plan – Nearly 1,700 Sq/Ft Of Gracious Living Spaces (1,398 Sq/Ft Home + Additional 300 Sq/Ft Enclosed Patio Family Room). The Spacious Living Room Features A Beautiful Brick Fireplace. An Inviting Fully Appointed Kitchen That Will Delight Any Chef - Abundant Custom Cabinetry, Full Appliance Suite & Slab Counters – Breakfast Bar Peninsula & A Separate Dining Area. Entertain The Largest Gatherings Of Family & Friends In The Enclosed Rear Patio/Family Room w/ Views Out To The Expansive Rear Outdoor Patio & Beautiful Yard w/ Lush Landscaping & Mature Producing Fruit Trees. Gorgeous Primary Bedroom w/ Newly Remodeled Ensuite Bath. Two Additional Large Bedrooms & A Second Full Bathroom. Oversized Two Car Attached Garage w/ Large Driveway To Accommodate All Of Your Toys. Separate In Home Laundry Area & Large Pantry Storage. This Charming Home Has It ALL...Conveniently Close To Shopping, Entertainment, Transportation, Award Winning Schools, Just Blocks To The Plaza In Old Town Orange & Chapman University+++Much More. Put This Home At The TOP Of Your "TO SEE" List...You Will Not Be Disappointed!!!
Location
State CA
County Orange
Area 72 - Orange & Garden Grove, E Of Harbor, N Of 22 F
Rooms
Main Level Bedrooms 3
Interior
Interior Features All Bedrooms Down, Bedroom on Main Level, Main Level Primary, Walk-In Pantry
Heating Central
Cooling Central Air
Fireplaces Type Living Room
Fireplace Yes
Laundry Washer Hookup, Gas Dryer Hookup, Laundry Closet
Exterior
Garage Spaces 2.0
Garage Description 2.0
Pool None
Community Features Curbs, Gutter(s), Storm Drain(s), Street Lights, Suburban, Sidewalks
Utilities Available Overhead Utilities
View Y/N No
View None
Attached Garage Yes
Total Parking Spaces 2
Private Pool No
Building
Lot Description Back Yard, Front Yard, Garden, Lawn, Landscaped, Level, Near Public Transit, Rectangular Lot, Sprinkler System, Walkstreet, Yard
Story 1
Entry Level One
Sewer Public Sewer
Water Public
Level or Stories One
New Construction No
Schools
School District Orange Unified
Others
Senior Community No
Tax ID 37514217
Acceptable Financing Cash, Cash to New Loan, Conventional, Submit
Listing Terms Cash, Cash to New Loan, Conventional, Submit
Financing Cash
Special Listing Condition Standard
Read Less Info
Want to know what your home might be worth? Contact us for a FREE valuation!

Our team is ready to help you sell your home for the highest possible price ASAP

Bought with Matthew Drenner • Real Estate Establishment Inc.




