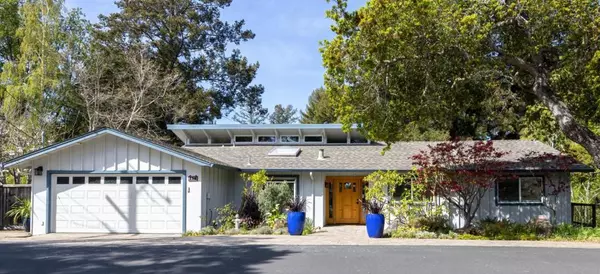For more information regarding the value of a property, please contact us for a free consultation.
Key Details
Sold Price $1,800,000
Property Type Single Family Home
Sub Type Single Family Residence
Listing Status Sold
Purchase Type For Sale
Square Footage 2,570 sqft
Price per Sqft $700
MLS Listing ID ML81961308
Sold Date 07/12/24
Bedrooms 4
Full Baths 3
Condo Fees $1,468
HOA Fees $122/ann
HOA Y/N Yes
Year Built 1972
Lot Size 0.335 Acres
Property Description
Welcome home to a picturesque Pasatiempo Golf course neighborhood. In 2023 the front 9 greens & bunkers were restored to their historic original design. Back 9 plan to be completed this yr. As you step into the home you are greeted with a panoramic vista of nature! A deck surrounds the entire upper level. Designed to entertain, the main level presents an open layout with livingrm/diningrm & well-appointed kitchen. Primary suite with deck access. 2 bdrms & hall bth with custom cabinetry Lower level unfolds into a versatile flex space to be utilized for your lifestyle. Familyrm/media center. Infinite laundry/multipurposerm with ample storage can be office, gym, hobby/playrm. Spacious dwnstairs primary suite, features dual vanity, soothing soaking tub & spacious shower. boosts an over-sized walk-in closet, must see to appreciate. Heated Flrs. Expansive private lower deck with perfect vantage point of natural beauty & seasonal creek. Below deck find 3 lrge storagerms, concrete pad with electricity for green house or hot tub. Amenities of this eco-minded res include owned solar, rainwater harvesting system, grey water landscaping & native plants. 2-c gar/EV charging, golf cart prking. This unique home blends into the outdoors with tranquility, privacy & Natures Best.
Location
State CA
County Santa Cruz
Area 699 - Not Defined
Zoning res
Interior
Interior Features Wine Cellar, Walk-In Closet(s), Workshop
Heating Central, Wood Stove
Cooling None
Flooring Carpet, Tile
Fireplaces Type Insert, Free Standing, Living Room, Wood Burning, Wood BurningStove
Fireplace Yes
Appliance Dishwasher, Disposal, Microwave, Refrigerator, Range Hood, Vented Exhaust Fan
Exterior
Garage Electric Vehicle Charging Station(s), Golf Cart Garage
Garage Spaces 2.0
Garage Description 2.0
Pool Community, In Ground, Association
Community Features Pool
Amenities Available Golf Course, Playground, Pool, Spa/Hot Tub, Security, Tennis Court(s)
View Y/N Yes
View Trees/Woods
Roof Type Composition
Porch Deck
Parking Type Electric Vehicle Charging Station(s), Golf Cart Garage
Attached Garage Yes
Total Parking Spaces 2
Private Pool No
Building
Faces Southeast
Story 2
Water Public
Architectural Style Contemporary, Ranch
New Construction No
Schools
School District Other
Others
HOA Name Anderson & Daughters
Tax ID 060221017
Security Features Gated with Guard
Financing Cash
Special Listing Condition Standard
Read Less Info
Want to know what your home might be worth? Contact us for a FREE valuation!

Our team is ready to help you sell your home for the highest possible price ASAP

Bought with Erica Pittman • Coastal Dream Realty
GET MORE INFORMATION





