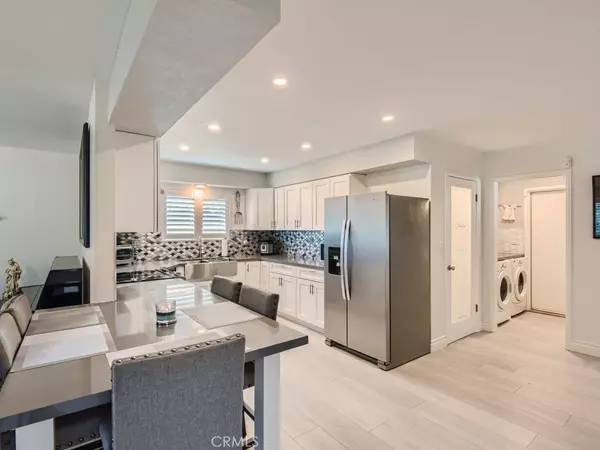For more information regarding the value of a property, please contact us for a free consultation.
Key Details
Sold Price $560,000
Property Type Single Family Home
Sub Type Single Family Residence
Listing Status Sold
Purchase Type For Sale
Square Footage 2,110 sqft
Price per Sqft $265
MLS Listing ID SW23202242
Sold Date 05/31/24
Bedrooms 3
Full Baths 2
Half Baths 1
Condo Fees $392
Construction Status Turnkey
HOA Fees $32/ann
HOA Y/N Yes
Year Built 1966
Lot Size 0.340 Acres
Lot Dimensions Assessor
Property Description
Turn key beautifully upgraded former model home in Del Web Senior Community is ready for immediate move-in. Entering the gated courtyard entry you will be greeted by a sitting area patio and gorgeous custom doors with side panel security screens which welcome you to the one of a kind single story home of your dreams. The open floor plan with custom skylights offers natural light in the front room and dining area. As you enter into the oversized kitchen with new shaker style cabinets, quartz countertops, barn style sink, stainless steel appliances and modern backsplash and decor you will have ample storage and counter space with an open floor plan to your living room with a natural wood burning fireplace. All three bedrooms are big enough for queen or king size beds steps from the remodeled bathrooms. Don't miss the WOW factor in the master bathroom with the huge walk-in shower and sitting area with surround glass and wide door. Just when you thought you had seen enough of the home, go on and wonder through the enclosed patio from one of the two custom sliders or the french doors to enjoy the mature trees in the oversized backyard. A perfect space to build your dream pool or potential AUD income unit and plenty of space inside or out to pursue your favorite hobby. This property has been completely remodeled over the last 3 years to include double pain windows, wood shutters, new roof, central air conditioning and heating, appliances, top of the line luxury flooring, new carpet in the bedrooms, tiled bathrooms and quartz countertops throughout. Don't miss the opportunity to purchase this home that is sure to check every box of your dream home. Located just across the street from the Senior Center/Pools with plenty of activities that are already included in your low HOA fees of $34.00 a month. Walking distance to major grocery stores, banks, Dr., restaurants, and many other shops to enjoy.
Location
State CA
County Riverside
Area Srcar - Southwest Riverside County
Zoning R-1
Rooms
Other Rooms Shed(s)
Main Level Bedrooms 3
Interior
Interior Features Beamed Ceilings, Breakfast Bar, Built-in Features, Ceiling Fan(s), Separate/Formal Dining Room, Eat-in Kitchen, Open Floorplan, Pantry, Quartz Counters, Recessed Lighting, Storage, All Bedrooms Down, Attic, Bedroom on Main Level, Entrance Foyer, Main Level Primary, Primary Suite, Walk-In Pantry, Workshop
Heating Central
Cooling Central Air
Fireplaces Type Family Room
Fireplace Yes
Appliance 6 Burner Stove, Convection Oven, Dishwasher, Electric Range, Free-Standing Range, Disposal, Self Cleaning Oven, Vented Exhaust Fan, Water To Refrigerator, Water Heater, Dryer, Washer
Exterior
Exterior Feature Barbecue, Lighting, Rain Gutters
Garage Direct Access, Driveway, Garage, On Street
Garage Spaces 2.0
Garage Description 2.0
Fence Chain Link, Excellent Condition, Vinyl
Pool Community, Heated, In Ground, Lap, Association
Community Features Biking, Curbs, Golf, Hiking, Street Lights, Suburban, Sidewalks, Park, Pool
Utilities Available Cable Available, Electricity Connected, Natural Gas Connected, Phone Available, Sewer Connected
Amenities Available Call for Rules, Clubhouse, Fitness Center, Golf Course, Game Room, Meeting Room, Other, Picnic Area, Pool, Spa/Hot Tub
View Y/N No
View None
Roof Type Flat
Accessibility Safe Emergency Egress from Home, Low Pile Carpet, No Stairs, Other, Parking, Accessible Doors
Porch Rear Porch, Concrete, Covered, Front Porch, Patio, Porch
Parking Type Direct Access, Driveway, Garage, On Street
Attached Garage Yes
Total Parking Spaces 2
Private Pool No
Building
Lot Description 0-1 Unit/Acre, Back Yard, Close to Clubhouse, Corner Lot, Desert Back, Desert Front, Front Yard, Garden, Landscaped, Level, Near Park, Near Public Transit, Street Level, Value In Land, Yard
Faces West
Story 1
Entry Level One
Foundation Slab
Sewer Public Sewer
Water Public
Architectural Style Traditional, Patio Home
Level or Stories One
Additional Building Shed(s)
New Construction No
Construction Status Turnkey
Schools
School District Perris Union High
Others
HOA Name City Civic Assoc.
Senior Community Yes
Tax ID 337184006
Security Features Carbon Monoxide Detector(s),Smoke Detector(s)
Acceptable Financing Cash, Cash to New Loan, Conventional, Cal Vet Loan, 1031 Exchange, FHA, Fannie Mae, Relocation Property, VA Loan
Listing Terms Cash, Cash to New Loan, Conventional, Cal Vet Loan, 1031 Exchange, FHA, Fannie Mae, Relocation Property, VA Loan
Financing FHA
Special Listing Condition Standard
Read Less Info
Want to know what your home might be worth? Contact us for a FREE valuation!

Our team is ready to help you sell your home for the highest possible price ASAP

Bought with DANIEL VALDIVIA • Trustworthy Realty Inc
GET MORE INFORMATION





