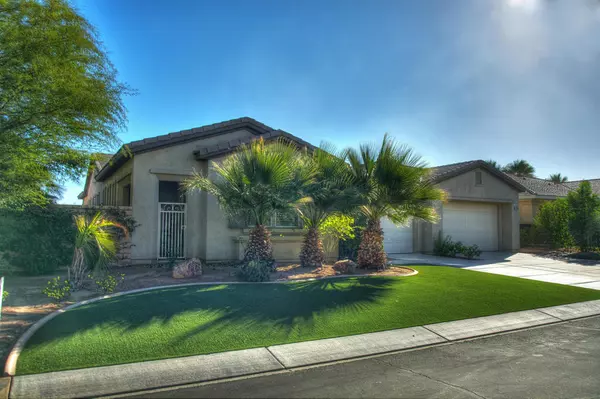For more information regarding the value of a property, please contact us for a free consultation.
Key Details
Sold Price $930,000
Property Type Single Family Home
Sub Type Single Family Residence
Listing Status Sold
Purchase Type For Sale
Square Footage 2,737 sqft
Price per Sqft $339
Subdivision Esplanade
MLS Listing ID 219104369DA
Sold Date 03/04/24
Bedrooms 4
Full Baths 3
Condo Fees $191
HOA Fees $191/mo
HOA Y/N Yes
Year Built 2003
Lot Size 10,454 Sqft
Property Description
Luxury Living Redefined: Step into the epitome of luxury with this stunning 4-bed, 3-bath residence in Esplanade, La Quinta. Boasting over $100,000 in upgrades, every detail has been meticulously crafted for an unparalleled living experience. Host unforgettable gatherings in style with a Pebble Tec pool and spa, a built-in barbecue, and ample outdoor seating. Your guests will be captivated by the perfect blend of sophistication and relaxation. Elevate your culinary experiences in a kitchen adorned with Italian Porcelain tile and equipped with top-of-the-line appliances. Cooking becomes a pleasure in this tastefully designed space. The luxury extends to every corner, from the spacious primary bedroom, to a Junior suite and custom walk-in closet systems where your wardrobe will find a new home in these meticulously designed spaces, adding an extra layer of refinement to your daily routine. Protect your vehicles and indulge in the convenience of a spacious three-car garage. Storage and style coalesce seamlessly in this practical yet luxurious feature.Discover the perfect balance of timeless beauty and modern comforts in this North La Quinta Gem in the desert. Your dream home awaits, where luxury knows no bounds.
Location
State CA
County Riverside
Area 308 - La Quinta North Of Hwy 111, Indian Springs
Interior
Interior Features Partially Furnished, Walk-In Pantry
Heating Central
Cooling Central Air
Flooring Tile
Fireplaces Type Family Room, See Through
Fireplace Yes
Appliance Dishwasher, Gas Cooktop, Disposal, Gas Oven, Gas Range, Microwave, Refrigerator
Laundry Laundry Room
Exterior
Parking Features Garage, Garage Door Opener
Garage Spaces 3.0
Garage Description 3.0
Pool Electric Heat, In Ground, Pebble, Private, Salt Water
Community Features Gated
Amenities Available Controlled Access, Cable TV
View Y/N Yes
View Mountain(s), Peek-A-Boo, Pool
Attached Garage Yes
Total Parking Spaces 3
Private Pool Yes
Building
Lot Description Back Yard, Landscaped, Planned Unit Development, Sprinkler System
Story 1
Entry Level One
Level or Stories One
New Construction No
Others
HOA Name WhiteStar Management; Mgmt Company
Senior Community No
Tax ID 609590026
Security Features Gated Community,Key Card Entry
Acceptable Financing Cash, Conventional, FHA, VA Loan
Listing Terms Cash, Conventional, FHA, VA Loan
Financing Conventional
Special Listing Condition Standard
Read Less Info
Want to know what your home might be worth? Contact us for a FREE valuation!

Our team is ready to help you sell your home for the highest possible price ASAP

Bought with Marissa Watson • Coldwell Banker Realty




