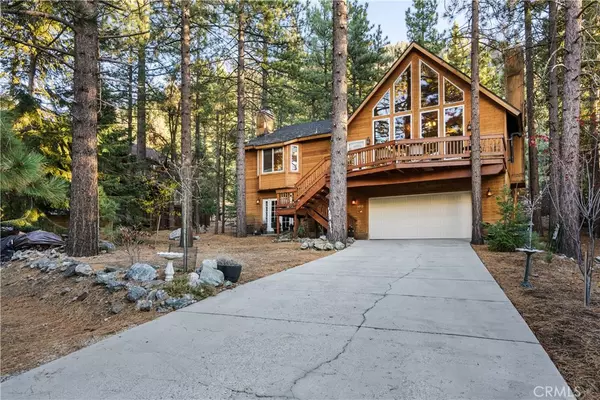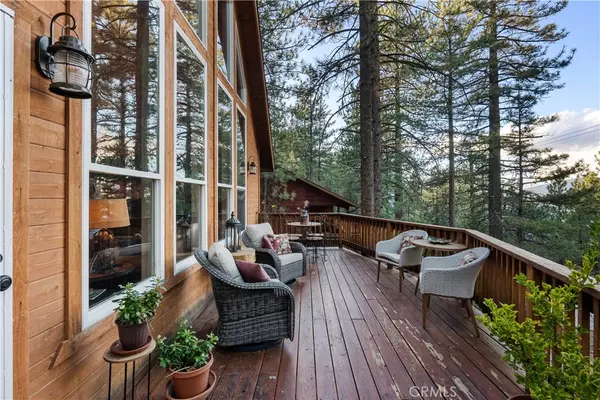For more information regarding the value of a property, please contact us for a free consultation.
Key Details
Sold Price $575,000
Property Type Single Family Home
Sub Type Single Family Residence
Listing Status Sold
Purchase Type For Sale
MLS Listing ID AR23211564
Sold Date 02/14/24
Bedrooms 4
Full Baths 3
Condo Fees $1,930
HOA Fees $160/ann
HOA Y/N Yes
Year Built 2004
Lot Size 10,018 Sqft
Property Description
Back on the Market! No fault of Sellers, Buyer could not perform. Nestled in the heart of desirable Pine Mountain Club, this beautiful modern mountain house offers a warm embrace. You'll immediately feel at home as soon as you walk in the front door. Step into the main living room, where high vaulted ceilings soar above a river stone fireplace and a pellet stove, creating a cozy haven. The 400 sq ft loft, overlooking the living room, is an ideal space for leisure, boasting a pool table for entertaining evenings. The generous dining room seamlessly connects to a well-appointed kitchen, forming the heart of this 1752 square foot main floor, which also includes three bedrooms and two full bathrooms. Downstairs, another expansive living room space with a fireplace sets the stage for family game nights and movie marathons, accompanied by a generously sized bedroom and one more full bathroom. With a 4-car garage and ample parking space near the front, this residence is perfectly equipped for both convenience and comfort. Ideal for a large family, multigenerational living, or hosting memorable gatherings, this mountain home invites you to create lasting memories in the embrace of Pine Mountain Club's scenic splendor. Just over an hour outside Los Angeles, this retreat beckons those seeking solace in the scenic beauty of the Los Padres National Forest.
Photos coming 11/17
Location
State CA
County Kern
Area Pmcl - Pine Mountain Club
Zoning E(1/4)
Rooms
Basement Finished
Main Level Bedrooms 3
Ensuite Laundry Laundry Closet
Interior
Interior Features Beamed Ceilings, Balcony, Ceiling Fan(s), Separate/Formal Dining Room, High Ceilings, Living Room Deck Attached, Multiple Staircases, Open Floorplan, Pantry, Tile Counters, Loft, Main Level Primary, Walk-In Closet(s)
Laundry Location Laundry Closet
Heating Forced Air, Fireplace(s), Propane, Pellet Stove
Cooling Central Air
Flooring Carpet, Vinyl
Fireplaces Type Family Room, Living Room, Pellet Stove
Fireplace Yes
Appliance Dishwasher, Disposal, Refrigerator
Laundry Laundry Closet
Exterior
Garage Spaces 4.0
Garage Description 4.0
Pool Association
Community Features Biking, Dog Park, Fishing, Golf, Hiking, Horse Trails, Stable(s), Hunting, Lake, Mountainous, Near National Forest, Park, Rural
Utilities Available Cable Available, Electricity Connected, Propane, Phone Connected, Sewer Connected, Water Connected
Amenities Available Clubhouse, Dog Park, Golf Course, Horse Trail(s), Meeting Room, Picnic Area, Playground, Pickleball, Pool, RV Parking, Spa/Hot Tub, Security, Storage, Tennis Court(s), Trail(s), Trash, Water
View Y/N Yes
View Hills, Mountain(s)
Porch Rear Porch, Deck, Front Porch, Wood
Attached Garage Yes
Total Parking Spaces 4
Private Pool No
Building
Lot Description Front Yard, Gentle Sloping
Story 3
Entry Level Three Or More
Sewer Septic Type Unknown
Water Private
Level or Stories Three Or More
New Construction No
Schools
School District El Tejon Unified
Others
HOA Name PMCPOA
Senior Community No
Tax ID 32808207008
Security Features 24 Hour Security
Acceptable Financing Cash to New Loan, Conventional, FHA, Fannie Mae, VA Loan
Horse Feature Riding Trail
Listing Terms Cash to New Loan, Conventional, FHA, Fannie Mae, VA Loan
Financing Cash
Special Listing Condition Standard
Read Less Info
Want to know what your home might be worth? Contact us for a FREE valuation!

Our team is ready to help you sell your home for the highest possible price ASAP

Bought with Steve Jones-Donnelly • Pine Mountain Properties
GET MORE INFORMATION





