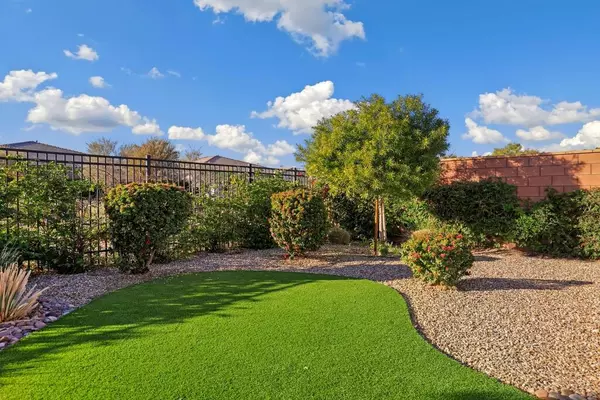For more information regarding the value of a property, please contact us for a free consultation.
Key Details
Sold Price $590,000
Property Type Single Family Home
Sub Type Single Family Residence
Listing Status Sold
Purchase Type For Sale
Square Footage 1,641 sqft
Price per Sqft $359
Subdivision Trilogy Polo Club
MLS Listing ID 219104381DA
Sold Date 02/13/24
Bedrooms 2
Full Baths 2
Condo Fees $195
HOA Fees $195/mo
HOA Y/N Yes
Year Built 2019
Lot Size 5,501 Sqft
Property Description
Welcome to your desert oasis! Trilogy at The Polo Club, the quintessential 55+ Resort Community in Coachella Valley. 50565 Monterey Canyon Dr, a 2019 Shea Homes build, boasts the Affirm floor plan--a spacious design with 2Bed/2Bath PLUS a generous 14'10' BONUS room adaptable to your needs--be it an office or a third bedroom.. The heart of this home is its stunning kitchen--a spacious oasis with an oversized island, quartz countertops, GE Cafe Series appliances, and chic white subway glass tile. The living room invites seamless indoor-outdoor living with a 15' multi-sliding door leading to a covered patio & beautifully landscaped yard that provides stunning mountain views & privacy. Ample space perfect for envisioning a potential pool or spa. Luxury upgrades throughout with 9-foot doors, custom shades, plantation shutters, sleek 6x35 wood plank tiles in main areas & bathrooms, & plush bedroom carpeting. The primary en-suite bedroom features an expanded design, expansive bay windows, large walk-in shower, double vanities, quartz counters & a French door in the primary hall. Thoughtfully designed laundry room, featuring a sink, cabinets, & Amana washer and dryer. Indulge in the exclusive Resort Club's amenities--fine dining, fitness facilities, pools, & outdoor sports (membership required). Conveniently located near La Quinta & Palm Desert, just 30 min from Palm Springs. This desert oasis seamlessly combines comfort, luxury, & resort-style living, ready for you to call it home.
Location
State CA
County Riverside
Area 314 - Indio South Of East Valley
Rooms
Ensuite Laundry Laundry Room
Interior
Interior Features Breakfast Bar, Separate/Formal Dining Room, Open Floorplan, Recessed Lighting, Primary Suite, Walk-In Closet(s)
Laundry Location Laundry Room
Heating Forced Air
Flooring Carpet, Tile
Fireplace No
Appliance Dishwasher, Gas Cooktop, Microwave, Refrigerator
Laundry Laundry Room
Exterior
Garage Driveway, Side By Side
Garage Spaces 2.0
Garage Description 2.0
Fence Block, Wrought Iron
Community Features Gated
Amenities Available Bocce Court, Clubhouse, Fitness Center, Maintenance Grounds, Lake or Pond, Other Courts, Tennis Court(s), Trail(s)
View Y/N No
Roof Type Shingle
Porch Covered
Parking Type Driveway, Side By Side
Attached Garage Yes
Total Parking Spaces 4
Private Pool No
Building
Lot Description Back Yard, Front Yard, Landscaped, Level, Planned Unit Development, Paved
Story 1
Entry Level One
Level or Stories One
New Construction No
Others
Senior Community Yes
Tax ID 779530006
Security Features Gated Community
Acceptable Financing Cash, Cash to Existing Loan, Cash to New Loan, Conventional, Contract, FHA, Submit, VA Loan
Listing Terms Cash, Cash to Existing Loan, Cash to New Loan, Conventional, Contract, FHA, Submit, VA Loan
Financing Cash
Special Listing Condition Standard
Read Less Info
Want to know what your home might be worth? Contact us for a FREE valuation!

Our team is ready to help you sell your home for the highest possible price ASAP

Bought with Marilyn Balchan • Redfin Corporation
GET MORE INFORMATION





