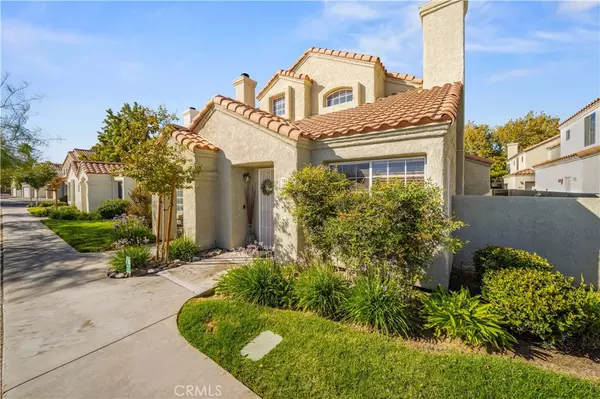For more information regarding the value of a property, please contact us for a free consultation.
Key Details
Sold Price $345,000
Property Type Townhouse
Sub Type Townhouse
Listing Status Sold
Purchase Type For Sale
Square Footage 1,116 sqft
Price per Sqft $309
MLS Listing ID SR23190909
Sold Date 12/27/23
Bedrooms 2
Full Baths 2
Half Baths 1
Condo Fees $360
Construction Status Updated/Remodeled,Turnkey
HOA Fees $360/mo
HOA Y/N Yes
Year Built 1990
Lot Size 6.231 Acres
Property Description
Picture a beautiful two-bedroom, 2.5-bathroom townhome nestled within the secure confines of a gated community. As you approach the front, you're greeted by well-manicured landscaping and a charming exterior. Upon entering, the townhome exudes a sense of warmth and modern elegance. The spacious living area boasts an open floor plan with high-quality laminate floors that gleam in the natural light pouring in through large windows. The neutral color palette provides a blank canvas for your personal touch. The kitchen, a true culinary delight, features sleek quartz countertops and recently refurbished cabinets, creating a contemporary and inviting space. It's a perfect spot to prepare meals and entertain guests. Heading upstairs, you'll find two generously sized bedrooms, each with its own ensuite bathroom, offering privacy and convenience. The master suite is a sanctuary, with a tranquil atmosphere and a spa-like bathroom featuring a double vanity and luxurious fixtures. Outside, a private patio or deck space invites you to relax and enjoy the fresh air. The gated community offers peace of mind with added security, and the amenities like a sparkling pool and a community room provide opportunities for recreation and social gatherings. This townhome is a harmonious blend of comfort and style, making it an ideal place to call home in a secure and inviting gated community.
Location
State CA
County Los Angeles
Area Plm - Palmdale
Zoning PDR3-R3DP*
Rooms
Ensuite Laundry In Garage
Interior
Interior Features Breakfast Area, Eat-in Kitchen, High Ceilings, Open Floorplan, All Bedrooms Up
Laundry Location In Garage
Heating Central
Cooling Central Air
Flooring Laminate
Fireplaces Type Living Room
Fireplace Yes
Appliance Dishwasher, Gas Range, Microwave
Laundry In Garage
Exterior
Garage Door-Single, Garage, Guest, Off Site, On Site, Public, Garage Faces Rear
Garage Spaces 2.0
Garage Description 2.0
Pool Community, Association
Community Features Mountainous, Street Lights, Suburban, Sidewalks, Park, Pool
Utilities Available Cable Available, Cable Connected, Electricity Available, Electricity Connected, Natural Gas Available, Natural Gas Connected, Phone Available, Sewer Available, Sewer Connected, Water Available, Water Connected
Amenities Available Call for Rules, Clubhouse, Controlled Access, Fitness Center, Maintenance Grounds, Management, Maintenance Front Yard, Pool, Pet Restrictions, Spa/Hot Tub
View Y/N Yes
View City Lights, Mountain(s), Neighborhood
Roof Type Tile
Porch Concrete, Deck, Open, Patio
Parking Type Door-Single, Garage, Guest, Off Site, On Site, Public, Garage Faces Rear
Attached Garage Yes
Total Parking Spaces 2
Private Pool No
Building
Lot Description 16-20 Units/Acre, Near Park, Near Public Transit, Paved, Rectangular Lot, Walkstreet
Story 2
Entry Level Two
Foundation Slab
Sewer Public Sewer
Water Public
Architectural Style Traditional
Level or Stories Two
New Construction No
Construction Status Updated/Remodeled,Turnkey
Schools
School District Antelope Valley Union
Others
HOA Name Valley Association Management
Senior Community No
Tax ID 3023069053
Security Features Security Gate
Acceptable Financing Conventional, Cal Vet Loan, FHA, Government Loan, VA Loan, VA No Loan, VA No No Loan
Listing Terms Conventional, Cal Vet Loan, FHA, Government Loan, VA Loan, VA No Loan, VA No No Loan
Financing Conventional
Special Listing Condition Standard
Read Less Info
Want to know what your home might be worth? Contact us for a FREE valuation!

Our team is ready to help you sell your home for the highest possible price ASAP

Bought with Christopher Chavez • ReMax Classic Real Estate
GET MORE INFORMATION





