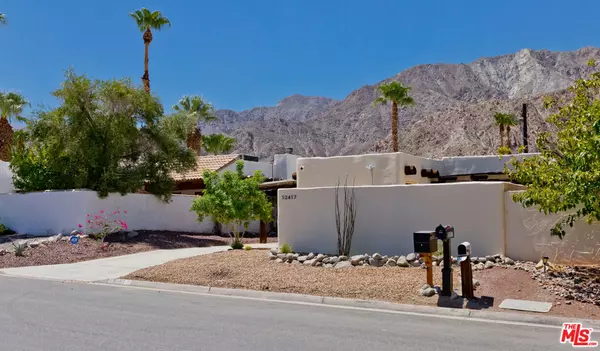For more information regarding the value of a property, please contact us for a free consultation.
Key Details
Sold Price $566,000
Property Type Single Family Home
Sub Type Single Family Residence
Listing Status Sold
Purchase Type For Sale
Square Footage 1,209 sqft
Price per Sqft $468
Subdivision La Quinta Cove
MLS Listing ID 23305699
Sold Date 10/23/23
Bedrooms 2
Full Baths 2
Construction Status Updated/Remodeled
HOA Y/N No
Year Built 1978
Lot Size 4,791 Sqft
Property Description
Welcome to this beautifully redesigned and updated La Quinta Cove Santa Fe charmer! With brand new pool and spa, updated kitchen and baths, landscaping, and fully equipped kitchen- appliances all included. Located right in the Cove, minutes bike ride to the downtown, this home features everything anyone is looking for. The main living areas feature lovely herringbone tile floors, overhead track lighting, and living room has an amazing wood burning fireplace, perfect for those desert-nights. Kitchen features all new cabinets, sink, and Clarino Quartz countertop. Discover all the storage you need in the lit pantry shelving right off of the kitchen. A brand new, custom kitchen skylight allows for natural light, yet filtered so as to not be too bright. Don't miss the built-in "secret" trash bin compartment! Both bathrooms have all new floor to ceiling marble tile, along with brand new vanities and lighting, as well as new fixtures, bathtub and shower-pan. Washer and dryer hookups are located in the hallway by the kitchen. Bedrooms both feature huge wall to wall closets, as well as dimmed lighting above, and new windows to allow those amazing mountain views. All exterior doors and windows have been professional sealed to keep cool air in, and hot air out. Outside, dive into a brand new swimming pool, built new this year with permits, or soak in the hot tub with waterfall. An outside entertainment area with exterior TV mount, outlets, and cooling fan is located by the pool, perfect for outdoor parties, or soak in the hot tub watching the game or movie, while the sun sets over the mountains. The front yard features a serene desert-river scene creating relaxing river sounds with its naturally flowing water. A patio is there as well, perfect for the morning coffee, or evening wine. All landscaping runs on an irrigation system with timer. The driveway is long enough for two cars tandem, possibly three, and a covered carport area with 220volt EV car charging outlet. On the roof lays the solar panel system with 16 panels and all equipment included. Finally, feel safe with a complete ADT security system, controlled via panel and cellphone app. This home has everything one would need for a comfortable, and yet fabulous, desert-living lifestyle, so don't wait, call today to schedule a viewing appointment!
Location
State CA
County Riverside
Area 313 - La Quinta South Of Hwy 111
Zoning R1
Rooms
Ensuite Laundry Inside, Laundry Closet
Interior
Interior Features Separate/Formal Dining Room, Eat-in Kitchen, Open Floorplan, Storage, Track Lighting
Laundry Location Inside,Laundry Closet
Heating Central, Electric
Cooling Central Air
Fireplaces Type Living Room, Wood Burning
Furnishings Unfurnished
Fireplace Yes
Appliance Dishwasher, Disposal, Microwave, Refrigerator
Laundry Inside, Laundry Closet
Exterior
Garage Concrete, Covered, Carport, Detached Carport, Driveway, Private
Carport Spaces 2
Fence Block
Pool Heated, Propane Heat, Permits, Private, Waterfall
Community Features Gated
View Y/N Yes
View Mountain(s), Panoramic, Pool
Porch Covered
Parking Type Concrete, Covered, Carport, Detached Carport, Driveway, Private
Attached Garage No
Total Parking Spaces 1
Private Pool Yes
Building
Faces East
Story 1
Entry Level One
Foundation Slab
Sewer Other
Level or Stories One
New Construction No
Construction Status Updated/Remodeled
Others
Senior Community No
Tax ID 773253020
Security Features Fire Detection System,Gated Community,24 Hour Security,Key Card Entry,Smoke Detector(s)
Special Listing Condition Standard
Read Less Info
Want to know what your home might be worth? Contact us for a FREE valuation!

Our team is ready to help you sell your home for the highest possible price ASAP

Bought with Jordan Nedeff • The Agency
GET MORE INFORMATION





