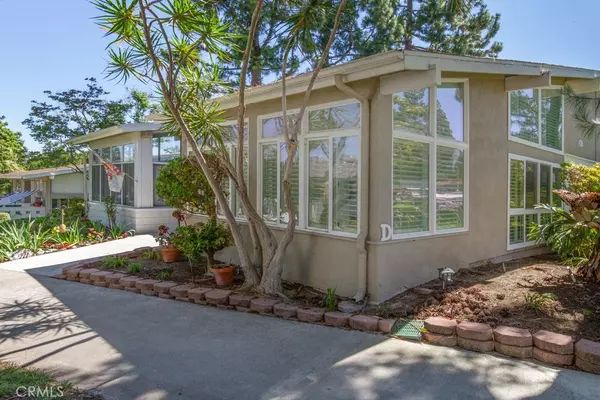For more information regarding the value of a property, please contact us for a free consultation.
Key Details
Sold Price $425,000
Property Type Condo
Sub Type Stock Cooperative
Listing Status Sold
Purchase Type For Sale
Square Footage 1,474 sqft
Price per Sqft $288
Subdivision Leisure World (Lw)
MLS Listing ID OC23134666
Sold Date 09/01/23
Bedrooms 2
Three Quarter Bath 2
Condo Fees $644
HOA Fees $644/mo
HOA Y/N Yes
Year Built 1965
Lot Size 1,472 Sqft
Property Description
Upgraded expanded Seville floorplan in the Laguna Woods senior community. This residence is located far from busy roads and noisy highways in a large cul-de-sac with ample guest parking. The front patio has been fully enclosed creating total living space of nearly 1500 sq. ft. This multi-purpose bonus room could serve as an arts and crafts studio, sewing room, home gym, office or any number of other uses. The many windows in the large living room keep this area light and bright all day long. The large upstairs master bedroom suite features a bathroom with granite countertops and an updated shower with stone walls. There is ample cabinet storage throughout this home as well as attic storage. Additional features include dual pane windows, ceiling fans, tile flooring and a stackable washer-dryer downstairs. The nearby assigned carport has both upper and lower storage cabinets. Do not miss this fine home!
Location
State CA
County Orange
Area Lw - Laguna Woods
Rooms
Main Level Bedrooms 1
Ensuite Laundry Washer Hookup, Electric Dryer Hookup, Inside, Laundry Closet, Stacked
Interior
Interior Features Ceiling Fan(s), Cathedral Ceiling(s), Granite Counters, High Ceilings, Bedroom on Main Level, Primary Suite
Laundry Location Washer Hookup,Electric Dryer Hookup,Inside,Laundry Closet,Stacked
Heating Wall Furnace
Cooling Wall/Window Unit(s)
Flooring Tile, Vinyl
Fireplaces Type None
Fireplace No
Appliance Dishwasher, Electric Range, Electric Water Heater, Disposal, Refrigerator, Water Heater, Dryer, Washer
Laundry Washer Hookup, Electric Dryer Hookup, Inside, Laundry Closet, Stacked
Exterior
Exterior Feature Rain Gutters
Garage Assigned, Carport, Detached Carport, Permit Required
Carport Spaces 1
Pool Association
Community Features Golf, Gutter(s), Horse Trails, Stable(s), Sidewalks, Gated
Amenities Available Bocce Court, Billiard Room, Clubhouse, Controlled Access, Fitness Center, Golf Course, Maintenance Grounds, Game Room, Horse Trails, Meeting Room, Management, Meeting/Banquet/Party Room, Maintenance Front Yard, Other Courts, Paddle Tennis, Pickleball, Pool, Pets Allowed, Recreation Room, RV Parking, Spa/Hot Tub
View Y/N Yes
View Neighborhood, Trees/Woods
Parking Type Assigned, Carport, Detached Carport, Permit Required
Total Parking Spaces 1
Private Pool No
Building
Lot Description Close to Clubhouse, Cul-De-Sac, Landscaped
Story 2
Entry Level One
Sewer Public Sewer
Water Public
Level or Stories One
New Construction No
Schools
School District Other
Others
HOA Name United Mutual
HOA Fee Include Sewer
Senior Community Yes
Security Features Gated Community,Gated with Attendant,24 Hour Security,Smoke Detector(s)
Acceptable Financing Cash
Horse Feature Riding Trail
Listing Terms Cash
Financing Cash
Special Listing Condition Standard, Trust
Read Less Info
Want to know what your home might be worth? Contact us for a FREE valuation!

Our team is ready to help you sell your home for the highest possible price ASAP

Bought with Jason Noh • Metro Realty So. California
GET MORE INFORMATION





