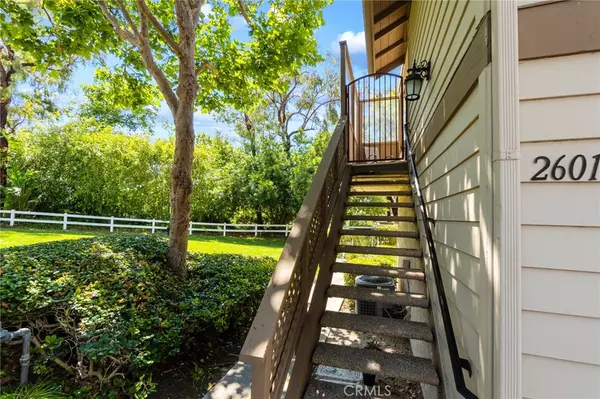For more information regarding the value of a property, please contact us for a free consultation.
Key Details
Sold Price $505,000
Property Type Condo
Sub Type Condominium
Listing Status Sold
Purchase Type For Sale
MLS Listing ID OC23114701
Sold Date 08/04/23
Bedrooms 1
Full Baths 1
Condo Fees $391
Construction Status Updated/Remodeled,Turnkey
HOA Fees $391/mo
HOA Y/N Yes
Year Built 1985
Lot Size 2,178 Sqft
Property Description
This unit very Rarely comes on the market!!! A very private, 1 bedroom, end unit with a 1 car enclosed garage!
This home is unattached on both sides with only one adjoining wall in the back of the unit at the bathroom and kitchen. The bedroom and living space walls are unattached to neighbors. The unit sits up above the garage and offers a nice view of the trees and neighborhood.
A full wall of windows allows for the morning sun to greet you in every room!
The kitchen has been beautifully remodeled and offers a nice open floorplan and plenty of storage. Bathroom is beautifully remodeled. The Bedroom is very large with extra tall ceilings and a lot of natural light thru a beautiful oversized window. You will be impressed with the beautiful mirrored wardrobe doors. Laundry is currently off the kitchen but additional hook ups are in the garage offering an alternative option for where to house the laundry. Spacious attached garage below unit and an additional parking space is also available. This is a beautiful, bright and airy and private home. The Community offers Pool, Jacuzzi, clubhouse and green spaces.
It has been over a year since one of these one bedroom units has come on the market- back in early 2022.
This is a GREAT location, conveniently close to several shopping centers, offers easy access to Freeway and the Toll Road.
Community boarders Laguna Hills most coveted neighborhoods and Laguna Niguel. Hurry....you'll fall in love with the home and the location!
Location
State CA
County Orange
Area S2 - Laguna Hills
Zoning R-3
Rooms
Main Level Bedrooms 1
Ensuite Laundry In Garage, In Kitchen
Interior
Interior Features Ceiling Fan(s), Open Floorplan, Quartz Counters, Recessed Lighting, All Bedrooms Up, Bedroom on Main Level, Main Level Primary
Laundry Location In Garage,In Kitchen
Heating Forced Air
Cooling Central Air
Fireplaces Type None
Fireplace No
Appliance Dishwasher, Free-Standing Range, Disposal, Gas Range, Microwave, Refrigerator
Laundry In Garage, In Kitchen
Exterior
Garage Door-Single, Garage Faces Front, Garage, Permit Required, One Space
Garage Spaces 1.0
Garage Description 1.0
Pool Community, Fenced, Association
Community Features Street Lights, Sidewalks, Pool
Utilities Available Cable Available, Electricity Connected, Natural Gas Connected, Phone Available, Sewer Connected, Water Connected
Amenities Available Maintenance Grounds, Pool, Pets Allowed, Recreation Room
View Y/N Yes
View Neighborhood
Porch Deck, Enclosed
Parking Type Door-Single, Garage Faces Front, Garage, Permit Required, One Space
Attached Garage Yes
Total Parking Spaces 1
Private Pool No
Building
Faces East
Story 1
Entry Level One
Sewer Public Sewer
Water Public
Level or Stories One
New Construction No
Construction Status Updated/Remodeled,Turnkey
Schools
School District Saddleback Valley Unified
Others
HOA Name Crestline
Senior Community No
Tax ID 93798096
Acceptable Financing Cash to New Loan, Conventional
Listing Terms Cash to New Loan, Conventional
Financing Cash to Loan
Special Listing Condition Standard, Trust
Read Less Info
Want to know what your home might be worth? Contact us for a FREE valuation!

Our team is ready to help you sell your home for the highest possible price ASAP

Bought with Marc Coppock • First Team Real Estate
GET MORE INFORMATION





