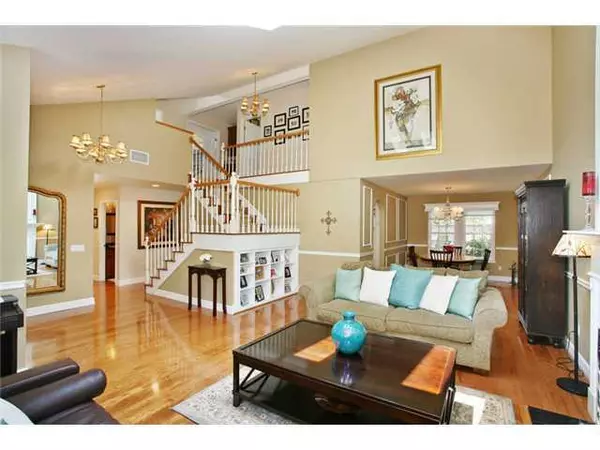For more information regarding the value of a property, please contact us for a free consultation.
Key Details
Sold Price $591,000
Property Type Single Family Home
Sub Type SingleFamilyResidence
Listing Status Sold
Purchase Type For Sale
Subdivision Poway
MLS Listing ID 120033113
Sold Date 05/17/13
Bedrooms 4
Full Baths 2
Half Baths 1
Condo Fees $195
HOA Fees $195/mo
HOA Y/N Yes
Year Built 1979
Lot Size 8,712 Sqft
Acres 0.2
Property Description
A fantastic home in Vineland Hills! Some of the extensive upgrades include granite countertops in the kitchen, decorative molding and baseboards, private above ground spa in the tranquil backyard, in-home office, and a finished garage. Community amenities include walking trails, pool & tennis courts only a short walk away. This home has been extensively upgraded! Enter to the foyer and the LR is to the left; it has a white FP w/a wood mantle & 3 large skylights. Details incl. wood flooring as well as white molding & 6 in. baseboards. Behind the LR is the DR w/ wall moldings, a glass chandelier, & a large window. From the DR, enter a remodeled kitchen w/granite countertops, a granite backsplash, SS Kitchen Aid appliances, white cabinets & an island. The FR boasts a FP & windows across one wall. Walk thru a hall (feat. a niche that can fit a sitting bench) to access the office. Previously the laundry rm, the space was converted into an office w/ a built in desk & shelves. Next to the office is a powder room, a coat closet, & the door to the garage. The finished 3-car garage has cabinets, the W/D & attic space. BRs are on the 2nd level. At the top of the landing are linen cabinets. The master BR is appointed w/ plush carpet, vaulted ceilings, 2 closets & balcony. An en suite BA boasts tile floor, a tub w/ tile surround, shower, & a dual sink vanity w/white cabinetry. The commode is in an enclosed room. The 3 secondary BRs are located down the hall. Enter the 1st room through double doors & find light blue walls w/ striped wainscoting, a walk-in closet, & 2 floor-to-ceiling shelves flanking a sitting ledge w/ storage cabinets. The BA is next door, w/ blue tile, dual sinks, & wainscoting. The commode & tub/shower combo are in a separate rm. The 2nd addl BR includes a mirrored sliding reach-in closet & large window. The last BR is similar to the adjacent one but instead, the closet fts. double doors & built-in shelving. The backyard features a flagstone patio, a stone BBQ grill, room for patio furniture, firepit encircled by 2 stone benches & above ground spa. The yard backs up to open space for privacy! A pool, 2 tennis courts, & plenty of walking trails are within walking distance. Equipment: Garage Door Opener,Pool/Spa/Equipment, Range/Oven Other Fees: 0 Sewer: Sewer Connected Topography: LL
Location
State CA
County San Diego
Area 92064 - Poway
Zoning R1
Rooms
Ensuite Laundry ElectricDryerHookup, GasDryerHookup, InGarage
Interior
Laundry Location ElectricDryerHookup,GasDryerHookup,InGarage
Heating ForcedAir, NaturalGas
Cooling CentralAir
Flooring Carpet, Tile, Wood
Fireplaces Type FamilyRoom, LivingRoom
Fireplace Yes
Appliance Dishwasher, Disposal, GasWaterHeater, Refrigerator, TrashCompactor
Laundry ElectricDryerHookup, GasDryerHookup, InGarage
Exterior
Garage Spaces 3.0
Garage Description 3.0
Pool Community
Community Features Pool
Utilities Available CableAvailable
Roof Type Concrete
Porch Stone
Attached Garage Yes
Total Parking Spaces 3
Private Pool No
Building
Lot Description SprinklerSystem
Story 2
Entry Level Two
Level or Stories Two
Others
HOA Name Vineland Hills
Senior Community No
Tax ID 2737842400
Acceptable Financing Cash, Conventional, FHA
Listing Terms Cash, Conventional, FHA
Financing Conventional
Special Listing Condition ShortSale
Read Less Info
Want to know what your home might be worth? Contact us for a FREE valuation!

Our team is ready to help you sell your home for the highest possible price ASAP

Bought with Rick Evans • Berkshire Hathaway HomeService
GET MORE INFORMATION





