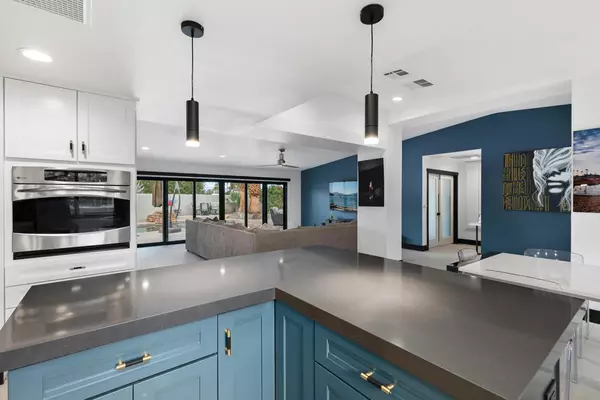For more information regarding the value of a property, please contact us for a free consultation.
Key Details
Sold Price $1,076,000
Property Type Single Family Home
Sub Type Single Family Residence
Listing Status Sold
Purchase Type For Sale
Subdivision Not Applicable-1
MLS Listing ID 219096745DA
Sold Date 07/21/23
Bedrooms 3
Full Baths 1
Three Quarter Bath 2
Construction Status Updated/Remodeled
HOA Y/N No
Year Built 1987
Lot Size 0.360 Acres
Property Description
South Palm Desert estate boasts a bright open floor plan with spectacular mountain views! Private living set amid a large South facing corner lot with no HOA dues. Gated outdoor area with ample storage for toys and RV parking including hookups and 6 additional parking spaces. A seamless transition from indoor to outdoor living creates the perfect space to entertain and enjoy the desert lifestyle. Probate does not need court approval. Owner invested approx. $300,000 on remodel and updates. This 3 Bedroom, 3 Bath, plus Office, 2,210 sq. ft. home, sits on a 15,682 sq. ft. lot with updated landscaping, including energy efficient artificial grass. An entertainer's delight featuring saltwater pool, spa, water feature, outdoor shower and palapa tiki-bar. Updates and amenities including newer roof, seller owned solar and solar storage, oversized multi-slide glass panel door, window treatments including electric shades in Great Room and Primary Bedroom, tankless water heater, custom front door, courtyard gate and garage door. Large format tile flooring throughout. Recently remodeled Kitchen, spa like Primary Bath with soaking tub, oversized walk-in shower, rain shower head with 6 hydro-massage body sprays and so much more. Located a short golf cart ride from Shadow Mountain Golf Club, El Paseo Shopping and Dining. Own a piece of prestigious South Palm Desert with this one-of-a-kind property.
Location
State CA
County Riverside
Area 323 - South Palm Desert
Rooms
Ensuite Laundry Laundry Room
Interior
Interior Features Separate/Formal Dining Room, Partially Furnished, Walk-In Closet(s)
Laundry Location Laundry Room
Heating Forced Air, Solar
Flooring Tile
Fireplace No
Appliance Dishwasher, Gas Cooktop, Disposal, Gas Oven, Microwave, Refrigerator, Solar Hot Water, Water Softener, Water To Refrigerator
Laundry Laundry Room
Exterior
Garage Driveway, Garage, Garage Door Opener, On Street
Garage Spaces 2.0
Garage Description 2.0
Fence Stucco Wall
Pool In Ground, Private, Salt Water
View Y/N Yes
View Mountain(s)
Parking Type Driveway, Garage, Garage Door Opener, On Street
Attached Garage Yes
Total Parking Spaces 6
Private Pool Yes
Building
Lot Description Corner Lot, Sprinkler System
Story 1
New Construction No
Construction Status Updated/Remodeled
Others
Senior Community No
Tax ID 630090049
Acceptable Financing Cash, Conventional
Listing Terms Cash, Conventional
Financing Cash
Special Listing Condition Probate Listing
Read Less Info
Want to know what your home might be worth? Contact us for a FREE valuation!

Our team is ready to help you sell your home for the highest possible price ASAP

Bought with Tyrah Stenftenagel • Bennion Deville Homes
GET MORE INFORMATION





