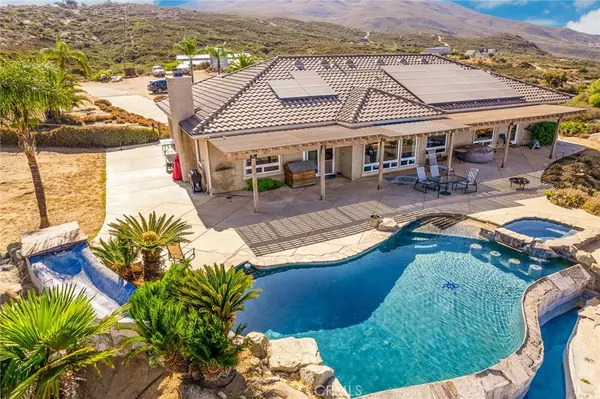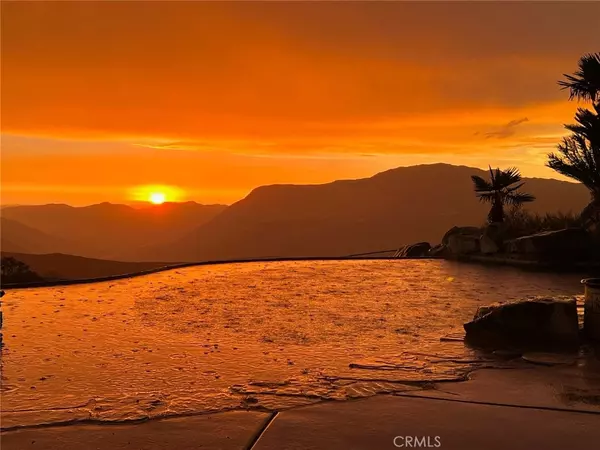For more information regarding the value of a property, please contact us for a free consultation.
Key Details
Sold Price $1,364,000
Property Type Single Family Home
Sub Type Single Family Residence
Listing Status Sold
Purchase Type For Sale
Square Footage 3,183 sqft
Price per Sqft $428
Subdivision Alpine
MLS Listing ID LG23004305
Sold Date 03/08/23
Bedrooms 3
Full Baths 4
Construction Status Turnkey
HOA Y/N No
Year Built 2005
Lot Size 41.300 Acres
Property Description
Unbelievable Deal !!! over 40+ acres Beautiful Custom Single Story w large Red Barn , Lot can split ! Solar, should cover , the electric cost on main home from Sdg&e the cost is 0 , But the Lease to Testla solar, is $170 a month, re: the barn and 2 bedroom off barn is on a separate connection, tenant will pay SDG&E not on solar, buyer to take over permitting 2 bedroom off the barn, Custom SINGLE STORY with Beautiful Sparkling Pool, Slide & Spa, Home has water rights, and a well!!! Beautiful Fireplace in the Living room !!! MILLION DOLLAR VIEWS FOREVER !! If you want some Privacy, We have it. ITS SO BEAUTIFUL !!!! It Can be 4 bedroom or 5 bedroom, but sellers made into Art room, and office, just add closets . The Large Barn is permitted . also Seller built a 2 bedroom in the rear of the Barn, Its in prosses of getting permitted. THIS IS A MUST SEE ESTATE , SELLER is painting rear patio cover, Did i say 41+Acres, Seller changed the boundaries lines w the neighbors lot like for like still over 40 acres seller and neighbor share the easement cost of 701.00 a yr to Cleavland national forest
Location
State CA
County San Diego
Area 91901 - Alpine
Zoning A70
Rooms
Other Rooms Guest House Detached
Main Level Bedrooms 4
Ensuite Laundry Washer Hookup, Electric Dryer Hookup, Inside, Laundry Room
Interior
Interior Features Breakfast Bar, Built-in Features, Ceiling Fan(s), Crown Molding, Cathedral Ceiling(s), Eat-in Kitchen, Granite Counters, High Ceilings, Living Room Deck Attached, Open Floorplan, Pantry, Recessed Lighting, Unfurnished, All Bedrooms Down, Bedroom on Main Level, Entrance Foyer, Main Level Primary, Primary Suite, Walk-In Pantry, Walk-In Closet(s)
Laundry Location Washer Hookup,Electric Dryer Hookup,Inside,Laundry Room
Heating Central, Forced Air, Propane, Solar
Cooling Central Air, Electric, Whole House Fan, Attic Fan
Flooring Concrete
Fireplaces Type Electric, Family Room, Primary Bedroom
Equipment Satellite Dish
Fireplace Yes
Appliance Dishwasher, Electric Oven, Disposal, Microwave, Propane Cooktop, Propane Oven, Propane Range, Propane Water Heater, Refrigerator, Range Hood, Water To Refrigerator, Water Heater
Laundry Washer Hookup, Electric Dryer Hookup, Inside, Laundry Room
Exterior
Exterior Feature Awning(s), Barbecue
Garage Asphalt, Concrete, Door-Multi, Driveway Down Slope From Street, Direct Access, Door-Single, Driveway, Garage, Gravel, Off Site, Oversized, Paved, Private, RV Potential, RV Access/Parking, One Space, Garage Faces Side, Workshop in Garage
Garage Spaces 3.0
Garage Description 3.0
Fence Chain Link, Fair Condition, Partial
Pool Filtered, Gunite, Heated, In Ground, Propane Heat, Private, Waterfall
Community Features Biking, Foothills, Hiking, Horse Trails, Mountainous, Near National Forest, Urban
Utilities Available Cable Available, Electricity Connected, Propane, Sewer Connected, Water Connected
View Y/N Yes
View City Lights, Coastline, Mountain(s), Neighborhood, Ocean, Panoramic, Pool, Rocks, Trees/Woods
Roof Type Spanish Tile,Tile
Accessibility Safe Emergency Egress from Home, No Stairs
Porch Rear Porch, Concrete, Covered, Deck, Open, Patio
Parking Type Asphalt, Concrete, Door-Multi, Driveway Down Slope From Street, Direct Access, Door-Single, Driveway, Garage, Gravel, Off Site, Oversized, Paved, Private, RV Potential, RV Access/Parking, One Space, Garage Faces Side, Workshop in Garage
Attached Garage Yes
Total Parking Spaces 3
Private Pool Yes
Building
Lot Description 0-1 Unit/Acre, Back Yard, Desert Back, Sloped Down, Front Yard, Garden, Irregular Lot, Lot Over 40000 Sqft, Ranch
Faces West
Story One
Entry Level One
Foundation Slab
Sewer Septic Type Unknown
Water Public, Well
Architectural Style Ranch
Level or Stories One
Additional Building Guest House Detached
New Construction No
Construction Status Turnkey
Schools
School District Alpine Union
Others
Senior Community No
Tax ID 4021710800
Security Features Carbon Monoxide Detector(s),Smoke Detector(s)
Acceptable Financing Cash, Cash to New Loan, Conventional
Horse Feature Riding Trail
Listing Terms Cash, Cash to New Loan, Conventional
Financing Conventional
Special Listing Condition Standard
Read Less Info
Want to know what your home might be worth? Contact us for a FREE valuation!

Our team is ready to help you sell your home for the highest possible price ASAP

Bought with General NONMEMBER • NONMEMBER MRML
GET MORE INFORMATION





