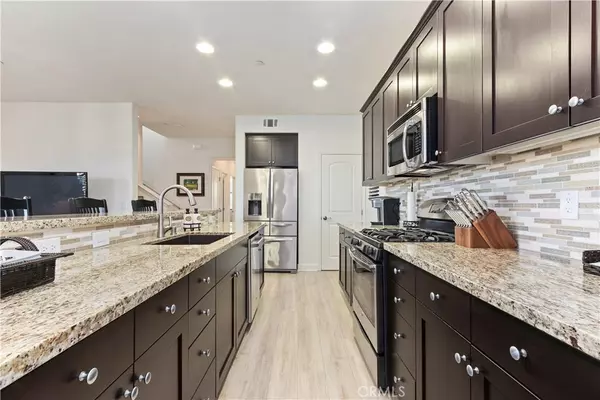For more information regarding the value of a property, please contact us for a free consultation.
Key Details
Sold Price $529,900
Property Type Single Family Home
Sub Type Single Family Residence
Listing Status Sold
Purchase Type For Sale
Square Footage 1,906 sqft
Price per Sqft $278
Subdivision Atsoutheast(40)
MLS Listing ID NS20032196
Sold Date 04/02/20
Bedrooms 3
Full Baths 3
Condo Fees $90
HOA Fees $90/mo
HOA Y/N Yes
Year Built 2016
Lot Size 3,049 Sqft
Property Description
Welcome home to Casa Bella! Ideally located in southern Atascadero, this immaculate residence is ready for you. Easy commute to San Luis Obispo and the North County. The home proudly features an open-concept floor plan, elegant Mohawk laminate "wood-look" flooring, luxurious carpet & elegant tall baseboards. The high ceilings and big windows provide abundant natural light. The magnificent kitchen offers granite counter tops, an awesome Blanco composite sink, stainless steel appliances, breakfast bar, & a spacious pantry. The kitchen opens to the living room with its cozy environs & views of the neighborhood and distant rolling hillsides. There are three big bedrooms. One guest bedroom is located on the main level & conveniently shares access to the full guest bathroom. The upstairs guest bedroom has its own en suite bathroom and the master suite...well, you're going to have to see it to believe it. It has a spacious bedroom & opulent en suite bathroom with dual vanity sinks, walk-in closet, oversized soaking tub and separate tile shower with glass door. And let's not forget about the utility area and laundry room with full hookups, storage & laundry sink. Now let's venture to the back yard with it's custom paver patio, curved decorative wall, elegant-yet-easy-maintenance landscaping, and wrought iron fence w/ convenient gate. and to top it all off, the back yard is on the northeast side of home, making for wonderful shade on those warm north county days!
Location
State CA
County San Luis Obispo
Area Atsc - Atascadero
Zoning MF20
Rooms
Main Level Bedrooms 1
Ensuite Laundry Inside
Interior
Laundry Location Inside
Heating Central
Cooling Central Air
Fireplaces Type None
Fireplace No
Laundry Inside
Exterior
Garage Garage Faces Front
Garage Spaces 2.0
Garage Description 2.0
Pool None
Community Features Suburban
Amenities Available Other
View Y/N Yes
View Mountain(s), Neighborhood
Porch Patio
Parking Type Garage Faces Front
Attached Garage Yes
Total Parking Spaces 2
Private Pool No
Building
Lot Description Back Yard, Landscaped
Faces Southwest
Story 2
Entry Level Two
Sewer Public Sewer
Water Public
Level or Stories Two
New Construction No
Schools
School District Atascadero Unified
Others
HOA Name The Villas at Montecito
Senior Community No
Tax ID 030481036
Acceptable Financing Cash, Cash to New Loan
Listing Terms Cash, Cash to New Loan
Financing VA
Special Listing Condition Standard
Read Less Info
Want to know what your home might be worth? Contact us for a FREE valuation!

Our team is ready to help you sell your home for the highest possible price ASAP

Bought with Benjamin Campbell • Sphere Partners, Inc.
GET MORE INFORMATION





