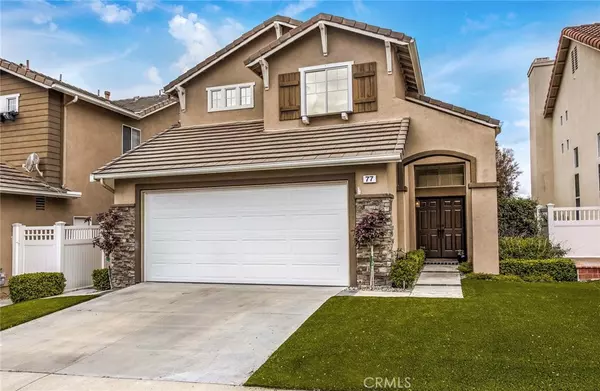For more information regarding the value of a property, please contact us for a free consultation.
Key Details
Sold Price $785,000
Property Type Single Family Home
Sub Type Single Family Residence
Listing Status Sold
Purchase Type For Sale
Square Footage 1,778 sqft
Price per Sqft $441
Subdivision Lyon Breeze (Flb)
MLS Listing ID OC20063260
Sold Date 06/03/20
Bedrooms 4
Full Baths 2
Half Baths 1
Condo Fees $84
Construction Status Turnkey
HOA Fees $84/mo
HOA Y/N Yes
Year Built 1996
Lot Size 3,920 Sqft
Property Description
Enjoy sunset & mountain views from this impeccably maintained home located on a cul-de-sac street in the hillside community of Foothill Ranch.This spacious 4 bed & 2.5 bath home makes up 1,778 sqft of comfortable living space.Open floor plan offers large upgraded vinyl windows that illuminate natural light along w/a sweeping custom-finished banister & hardwood flooring.The spacious family room offers a cozy brick fireplace & opens to the kitchen equipped w/stainless steel appliances, granite countertops & white cabinetry. Custom appointments include new designer paint, upgraded light fixtures,custom wood shutters,new premium carpet,custom built-in home speaker system w/Bose outdoor speakers & a convenient inside laundry room.The spacious master suite offers high ceilings, a reading retreat (the previous owner removed a wall which would be the 4th bedroom & can easily be added back & Seller will consider paying to convert back to 4th bedroom), custom built-in closets, dual vanity & a large shower w/separate soaking tub.Enjoy an upgraded garage w/built-in white cabinets, workbench & a newer garage door.The home’s beautifully manicured yards offer low maintenance landscaping w/artificial turf along w/a mature succulent garden.This perfectly located home is in close proximity to Whiting Ranch Wilderness Park w/over 2,500 acres of hiking & mountain biking, Blue Ribbon elementary school, shopping, dining & theaters. Virtual Tour https://bit.ly/2JciPx5 or https://ecs.page.link/jwU3H
Location
State CA
County Orange
Area Fh - Foothill Ranch
Rooms
Ensuite Laundry Electric Dryer Hookup, Gas Dryer Hookup, Inside, Laundry Room
Interior
Interior Features Built-in Features, Ceiling Fan(s), Cathedral Ceiling(s), Granite Counters, High Ceilings, Open Floorplan, Pantry, Recessed Lighting, Tile Counters, Wired for Sound, All Bedrooms Up, Walk-In Closet(s)
Laundry Location Electric Dryer Hookup,Gas Dryer Hookup,Inside,Laundry Room
Heating Central, Forced Air, Fireplace(s), Natural Gas
Cooling Central Air, Electric
Flooring Carpet, Tile, Wood
Fireplaces Type Family Room, Gas, Gas Starter
Fireplace Yes
Appliance Built-In Range, Dishwasher, Electric Oven, Gas Cooktop, Disposal, Gas Water Heater, Ice Maker, Microwave, Water Heater
Laundry Electric Dryer Hookup, Gas Dryer Hookup, Inside, Laundry Room
Exterior
Exterior Feature Rain Gutters
Garage Concrete, Direct Access, Garage Faces Front, Garage, On Street, Side By Side
Garage Spaces 2.0
Garage Description 2.0
Fence Excellent Condition, Vinyl, Wrought Iron
Pool Fenced, Filtered, Heated, Association
Community Features Biking, Gutter(s), Hiking, Street Lights, Suburban, Sidewalks
Utilities Available Cable Connected, Electricity Connected, Natural Gas Connected, Phone Connected, Sewer Connected, Water Connected
Amenities Available Clubhouse, Sport Court, Meeting/Banquet/Party Room, Outdoor Cooking Area, Barbecue, Picnic Area, Playground, Pool, Recreation Room, Spa/Hot Tub, Tennis Court(s), Trail(s)
View Y/N Yes
View City Lights, Hills, Panoramic
Roof Type Concrete
Accessibility None
Porch Concrete, Covered, Wood
Parking Type Concrete, Direct Access, Garage Faces Front, Garage, On Street, Side By Side
Attached Garage Yes
Total Parking Spaces 4
Private Pool No
Building
Lot Description Back Yard, Front Yard, Landscaped, Sprinklers Timer, Sprinkler System, Street Level
Faces East
Story 2
Entry Level Two
Foundation Slab
Sewer Public Sewer
Water Public
Architectural Style Traditional
Level or Stories Two
New Construction No
Construction Status Turnkey
Schools
Elementary Schools Foothill Ranch
Middle Schools Rancho Santa Margarita
High Schools Trabuco Hills
School District Saddleback Valley Unified
Others
HOA Name Foothill Ranch
Senior Community No
Tax ID 60133108
Security Features Carbon Monoxide Detector(s),Smoke Detector(s)
Acceptable Financing Cash, Cash to New Loan, Conventional
Listing Terms Cash, Cash to New Loan, Conventional
Financing Conventional
Special Listing Condition Standard
Read Less Info
Want to know what your home might be worth? Contact us for a FREE valuation!

Our team is ready to help you sell your home for the highest possible price ASAP

Bought with Julie Moran • Regency Real Estate Brokers
GET MORE INFORMATION





