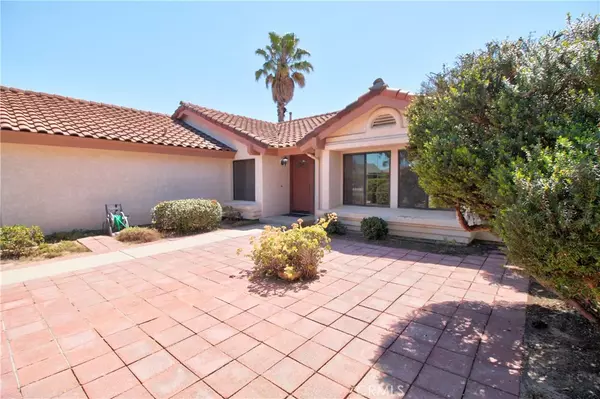For more information regarding the value of a property, please contact us for a free consultation.
Key Details
Sold Price $425,000
Property Type Single Family Home
Sub Type Single Family Residence
Listing Status Sold
Purchase Type For Sale
Square Footage 1,519 sqft
Price per Sqft $279
Subdivision Sm Southeast(930)
MLS Listing ID PI20099342
Sold Date 06/23/20
Bedrooms 3
Full Baths 2
Construction Status Repairs Cosmetic,Termite Clearance
HOA Y/N No
Year Built 1984
Lot Size 9,147 Sqft
Property Description
What do you need more? A home in a Safe, Well-Appointed & Highly Sought After Neighborhood? A home that provides Space & Privacy for Kids or Extended Family? Or a home that's SUPER AFFORDABLE? Why not HAVE IT ALL! First Time on Market w/Largely Original Features, 612 Maple Ct is an 'Open Canvas'. Feel Comforted as this Rare Home is Safely Tucked Away in a Quiet Cul de Sac of the coveted Driftwood Meadows development. Space & Privacy is Abound in not only Creative & Exceptional Use of Trees & Shrubbery providing an Uncommonly Charming Private Front Patio, but also in the Highly Desirable Separate Den that lends itself as a 2nd Living Room for Extended Family or Personal Space for Kids looking for Independence! To TRULY APPRECIATE ALL THIS HOMES FEATURES, View the Captioned Photos as well as the 360 Degree Tour (https://bit.ly/3gmheE2). Bring your Personal Touches, but Relax Knowing that Pest Inspection/Repairs have Already Been Completed & the Seller will provide Clear Section 1 Pest Certification as well as an Upgraded 1 Yr Home Warranty! Home Inspection is ALSO Already Completed so YOU CAN FEEL CONFIDANT MOVING FORWARD with this 1st Time Offered Home. This Rare 'Open Canvas' Home is now Positioned to be YOUR NEW DREAM HOME, and is Priced to Sell at $425,000. So...what do you need more? A home in a Safe Neighborhood? A home with Space & Privacy? Or an AFFORDABLE home? Why not HAVE IT ALL!!!
Location
State CA
County Santa Barbara
Area Smse - Sm Southeast
Rooms
Main Level Bedrooms 3
Interior
Interior Features High Ceilings, Sunken Living Room, Tile Counters, Bedroom on Main Level, Entrance Foyer, Main Level Master
Heating Forced Air, Fireplace(s), Natural Gas
Cooling None
Flooring Carpet, Vinyl, Wood
Fireplaces Type Living Room, Wood Burning
Fireplace Yes
Appliance Dishwasher, Disposal, Gas Oven, Gas Range, Microwave, Water Heater
Laundry Electric Dryer Hookup, Gas Dryer Hookup, In Garage
Exterior
Exterior Feature Lighting, Rain Gutters
Garage Concrete, Covered, Direct Access, Driveway, Garage, Garage Door Opener, On Street
Garage Spaces 2.0
Garage Description 2.0
Fence Block, Wood
Pool None
Community Features Biking, Curbs, Dog Park, Foothills, Fishing, Golf, Gutter(s), Hiking, Storm Drain(s), Street Lights, Sidewalks, Park
Utilities Available Cable Connected, Electricity Connected, Natural Gas Connected, Phone Connected, Sewer Connected, Water Connected
View Y/N Yes
View Hills, Neighborhood
Roof Type Concrete,Spanish Tile
Accessibility Grab Bars
Porch Brick, Deck, Open, Patio, See Remarks, Wood
Attached Garage Yes
Total Parking Spaces 2
Private Pool No
Building
Lot Description Back Yard, Cul-De-Sac, Front Yard, Sprinklers In Rear, Sprinklers In Front, Lawn, Landscaped, Level, Near Park, Near Public Transit, Sprinklers Timer, Sprinklers On Side
Story One
Entry Level One
Foundation Slab
Sewer Public Sewer
Water Public
Architectural Style Mediterranean
Level or Stories One
New Construction No
Construction Status Repairs Cosmetic,Termite Clearance
Schools
School District Santa Maria Joint Union
Others
Senior Community No
Tax ID 128079029
Security Features Carbon Monoxide Detector(s),Smoke Detector(s)
Acceptable Financing Cash, Conventional, FHA 203(k), FHA, Fannie Mae, Freddie Mac, Government Loan, VA Loan
Listing Terms Cash, Conventional, FHA 203(k), FHA, Fannie Mae, Freddie Mac, Government Loan, VA Loan
Financing Cash
Special Listing Condition Standard
Read Less Info
Want to know what your home might be worth? Contact us for a FREE valuation!

Our team is ready to help you sell your home for the highest possible price ASAP

Bought with Jenell Cuevas • CHAMPION Real Estate
GET MORE INFORMATION





