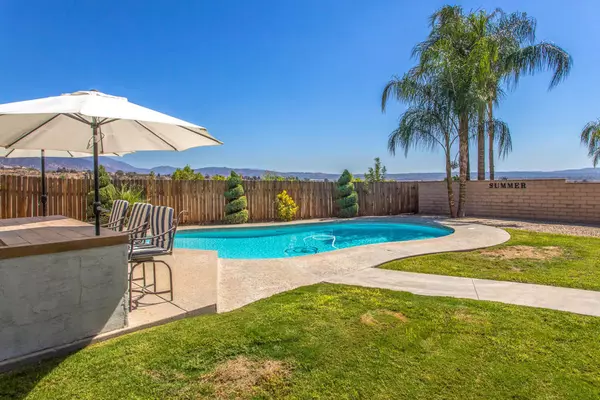For more information regarding the value of a property, please contact us for a free consultation.
Key Details
Sold Price $565,000
Property Type Single Family Home
Sub Type Single Family Residence
Listing Status Sold
Purchase Type For Sale
Square Footage 1,199 sqft
Price per Sqft $471
Subdivision Not Applicable-1
MLS Listing ID 219084791DA
Sold Date 10/21/22
Bedrooms 3
Full Baths 2
Construction Status Updated/Remodeled
HOA Y/N No
Year Built 1981
Lot Size 7,183 Sqft
Property Description
WOW, take a look at this 3br, 2ba, 2 car garage. This property is turnkey and ready to move in. This property is packed with so many features. The kitchen features no fingerprint stainless steel appliances including the refrigerator. There is a gas fireplace in the living room for those cold winter days. There are new ceiling fans in all the rooms, waterproof luxury plank vinyl flooring throughout the house. There is a NEST programmable thermostat which ties into the smoke and carbon monoxide alarms. Control everything with your smart phone.The low maintenance landscaping has automatic sprinklers on a timer. The large back yard is set up for entertaining. Just look at the many upgrades and features this back yard provides. Starting with the large patio cover with a new roof, the built in BBQ area complete with bar stools, umbrellas and BBQ. The pool and spa have just been remodeled with new plaster, new tile and all new pool equipment and heater. The lounge chairs, umbrellas and automatic pool vacuum and pool supplies are also included. On the side of the house there is plenty of room for storage and a large storage shed which is also included. There are large gates accessing this area as well as a gate leading to the back of the property with a walking trail. Oh and no neighbors behind the property, just a beautiful view of the valley.The garage features high end built in cabinets and work bench. Plenty of overhead shop lights and a high end washer & dryer are included.
Location
State CA
County San Bernardino
Area 276 - Highland
Interior
Interior Features Separate/Formal Dining Room, Partially Furnished, All Bedrooms Down, Main Level Primary
Heating Central, Forced Air, Natural Gas
Cooling Central Air, Electric
Flooring Vinyl
Fireplaces Type Gas, Living Room
Equipment Satellite Dish
Fireplace Yes
Appliance Dishwasher, Disposal, Gas Range, Gas Water Heater, Microwave, Refrigerator, Self Cleaning Oven, Vented Exhaust Fan, Water To Refrigerator
Laundry In Garage
Exterior
Exterior Feature Barbecue
Parking Features Driveway
Garage Spaces 2.0
Garage Description 2.0
Fence Block
Pool Gunite, In Ground, Private, Tile
View Y/N Yes
View City Lights, Mountain(s), Panoramic, Pool
Roof Type Composition
Porch Concrete, Covered
Attached Garage Yes
Total Parking Spaces 6
Private Pool Yes
Building
Lot Description Back Yard, Front Yard, Lawn, Landscaped, Level, Planned Unit Development, Yard
Story 1
Entry Level One
Foundation Permanent, Slab
Architectural Style Contemporary, Traditional
Level or Stories One
New Construction No
Construction Status Updated/Remodeled
Others
Senior Community No
Tax ID 1200471100000
Acceptable Financing Submit
Listing Terms Submit
Financing Cash to New Loan
Special Listing Condition Standard
Read Less Info
Want to know what your home might be worth? Contact us for a FREE valuation!

Our team is ready to help you sell your home for the highest possible price ASAP

Bought with Sandra Monroy • BERKSHIRE HATH HM SVCS CA PROP
GET MORE INFORMATION





