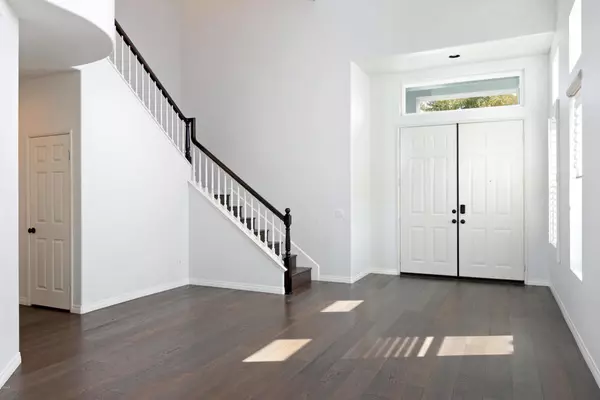For more information regarding the value of a property, please contact us for a free consultation.
Key Details
Sold Price $835,000
Property Type Single Family Home
Sub Type Single Family Residence
Listing Status Sold
Purchase Type For Sale
Square Footage 2,440 sqft
Price per Sqft $342
Subdivision Adolfo Glen 3 - 5022
MLS Listing ID V1-2087
Sold Date 11/25/20
Bedrooms 5
Full Baths 3
HOA Y/N No
Year Built 1999
Lot Size 5,828 Sqft
Property Description
Adolfo Glen Turnkey Treasure with Immense Amenities. FIVE bedrooms - Three car garage - with upgrades galore! Hunter Douglas shades, newer flooring, Nest thermostat, Smart Nest smoke and CO detectors, family room surround sound speakers, under stair storage with shelving, custom built-ins in all bedroom closets, all secondary bathrooms modernized. Cooks delight, redesigned and renovated kitchen with quartz counters, glass backsplash, custom wine and cookbook storage and custom buffet. One bed, one bath on the first floor! Master bath redone with designer decor stone accents, quartz counters, expanded shower with dual shower heads, and a luxurious Bain Ultra Air bathtub. Air conditioning, of course! Easy care backyard made for relaxing and/or entertaining has weather resistant fencing and shade structure, artificial turf and wood burning fire pit. This is just some but not all of the added attractions to this beautiful home. Pride of Place has never shone brighter.
Location
State CA
County Ventura
Area Vc45 - Mission Oaks
Zoning RPD-5U
Interior
Interior Features Bedroom on Main Level, Walk-In Closet(s)
Heating Forced Air
Cooling Central Air, Gas
Fireplaces Type Family Room
Fireplace Yes
Appliance Dishwasher, Gas Range, Refrigerator, Water Softener, Water Heater
Laundry Washer Hookup, Gas Dryer Hookup
Exterior
Parking Features Driveway Up Slope From Street, Garage
Garage Spaces 3.0
Garage Description 3.0
Fence Block, Vinyl
Pool None
Community Features Biking, Park, Sidewalks
View Y/N No
View None
Porch Covered
Attached Garage Yes
Total Parking Spaces 3
Private Pool No
Building
Lot Description Back Yard, Front Yard
Faces South
Story 2
Entry Level Two
Sewer Public Sewer
Water Public
Level or Stories Two
Others
Senior Community No
Tax ID 1600332235
Acceptable Financing Cash, Conventional, FHA, VA Loan
Listing Terms Cash, Conventional, FHA, VA Loan
Financing Conventional
Special Listing Condition Standard
Read Less Info
Want to know what your home might be worth? Contact us for a FREE valuation!

Our team is ready to help you sell your home for the highest possible price ASAP

Bought with Sasha Hamilton • RE/MAX ONE




