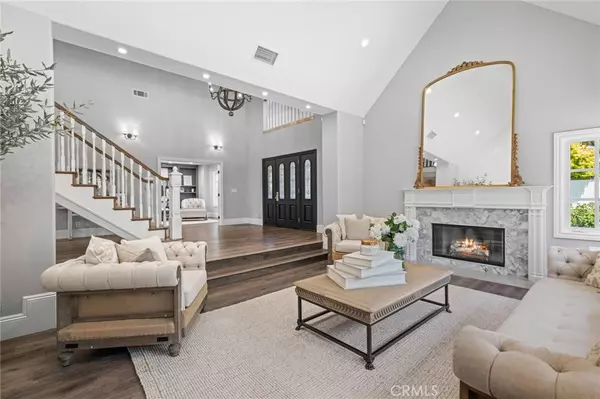For more information regarding the value of a property, please contact us for a free consultation.
Key Details
Sold Price $3,600,000
Property Type Single Family Home
Sub Type Single Family Residence
Listing Status Sold
Purchase Type For Sale
Square Footage 6,429 sqft
Price per Sqft $559
Subdivision ,Cerro Villa Heights
MLS Listing ID PW22177274
Sold Date 09/15/22
Bedrooms 5
Full Baths 5
Half Baths 1
Construction Status Updated/Remodeled
HOA Y/N No
Year Built 1995
Lot Size 0.459 Acres
Property Description
Simply spectacular! We present to you this one of a kind property, situated on a premium cul-de-sac location with resort backyard and panoramic views! This remarkable custom estate has been extensively remodeled from top to bottom with quality top of the line finishes throughout. Stepping inside you are greeted by the dramatic two-story entry with a grand staircase accented by exposed beams and trusses. Gorgeous flooring throughout complements the versatile floor plan creating a bright and open feeling. Formal living and dining rooms, as well as a private executive office off the entry are finished with gorgeous paned windows that flood the areas with natural light. The main kitchen (yes, there are two) is finished with sleek quartz countertops, white cabinetry, huge center island, and professional stainless appliances including six burner range. The inviting family room lies adjacent with beamed ceiling, fireplace, walk-behind wet bar, and French doors that lead out to the backyard amenities. Main level suite is generously sized with private bath and built-ins. Ascend the grand staircase finished with plush carpeting and you will discover four additional bedrooms here. The incredible primary suite with fireplace, wet bar, retreat and private balcony also boasts two walk-in closets, and a Hollywood-style bath arena with sumptuous soaking tub, walk-in multi-head shower and dual vanities. The three additional bedrooms (one en-suite) are all generously sized with walk-in closets (two with private balconies), and a Jack and Jill bathroom with dual vanities. As a BONUS, this amazing property also boasts a fully finished BASEMENT with a private entrance, full kitchen, full bath, and a tremendously versatile open area idea for theater, gaming, or multi-generational living! The inviting backyard beckons you to lounge and relax under the sun-filtered patio, grill your favorite meal on the built-in BBQ, enjoy lawn games on the expansive grassy lawns, or splash away in the sparkling pool and spa, all while enjoying the fantastic views offered here! A complete entertainer's package awaits. Paid for SOLAR and privately gated parking adds to the desirability of this incredible home.Truly a must-see property for the most discriminating buyer.
Location
State CA
County Orange
Area 73 - Villa Park
Rooms
Other Rooms Gazebo
Basement Finished
Main Level Bedrooms 1
Interior
Interior Features Beamed Ceilings, Wet Bar, Breakfast Bar, Built-in Features, Balcony, Breakfast Area, Ceiling Fan(s), Separate/Formal Dining Room, In-Law Floorplan, Multiple Staircases, Open Floorplan, Pantry, Pull Down Attic Stairs, Paneling/Wainscoting, Quartz Counters, Recessed Lighting, Storage, Bar, Bedroom on Main Level, Jack and Jill Bath, Primary Suite
Heating Forced Air
Cooling Central Air, Dual, Zoned
Fireplaces Type Family Room, Living Room, Primary Bedroom
Fireplace Yes
Appliance 6 Burner Stove, Built-In Range, Barbecue, Double Oven, Dishwasher, Disposal, Gas Range, Microwave, Refrigerator, Range Hood
Laundry Washer Hookup, Electric Dryer Hookup, Gas Dryer Hookup, Inside, Laundry Room
Exterior
Exterior Feature Awning(s), Barbecue, Lighting, Rain Gutters
Parking Features Controlled Entrance, Concrete, Door-Multi, Driveway Down Slope From Street, Direct Access, Driveway, Garage, Garage Door Opener, Guest, Gated, Oversized, Pull-through, RV Potential, Garage Faces Side
Garage Spaces 3.0
Garage Description 3.0
Fence Wrought Iron
Pool Heated, In Ground, Private
Community Features Gutter(s)
View Y/N Yes
View City Lights, Hills
Roof Type Tile
Porch Brick, Concrete, Covered, Patio
Attached Garage Yes
Total Parking Spaces 3
Private Pool Yes
Building
Lot Description Back Yard, Front Yard, Garden, Lawn, Landscaped, Sprinkler System, Yard
Story 3
Entry Level Three Or More
Sewer Public Sewer
Water Public
Level or Stories Three Or More
Additional Building Gazebo
New Construction No
Construction Status Updated/Remodeled
Schools
Elementary Schools Serrano
Middle Schools Cerro Villa
High Schools Villa Park
School District Orange Unified
Others
Senior Community No
Tax ID 37235133
Security Features Security System
Acceptable Financing Cash, Cash to New Loan
Listing Terms Cash, Cash to New Loan
Financing Cash
Special Listing Condition Standard
Read Less Info
Want to know what your home might be worth? Contact us for a FREE valuation!

Our team is ready to help you sell your home for the highest possible price ASAP

Bought with Amanda Hogan • Seven Gables Real Estate




