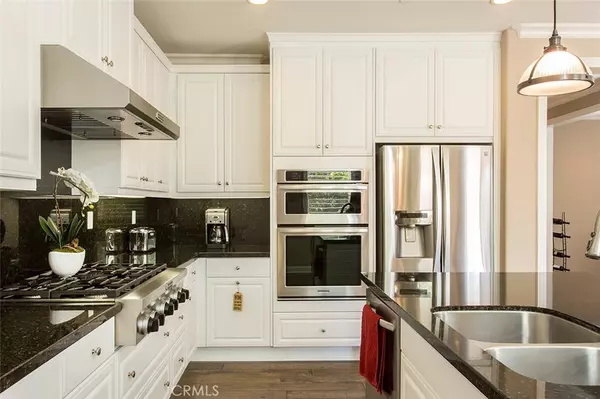For more information regarding the value of a property, please contact us for a free consultation.
Key Details
Sold Price $1,820,000
Property Type Single Family Home
Sub Type Single Family Residence
Listing Status Sold
Purchase Type For Sale
Square Footage 2,394 sqft
Price per Sqft $760
Subdivision Whistler (Ppwhs)
MLS Listing ID OC22102986
Sold Date 07/01/22
Bedrooms 4
Full Baths 2
Half Baths 1
Condo Fees $215
Construction Status Turnkey
HOA Fees $215/mo
HOA Y/N Yes
Year Built 2014
Lot Size 4,830 Sqft
Property Description
Located in the highly-sought after Whistler subdivision in the Pavilion Park community, this pristine family home on a spacious corner lot offers every community perk your heart desires! Meticulously designed landscaping coupled with a stunning stone feature take this home’s curb appeal to the next level that’s sure to impress from the second you arrive. As you walk up the stone entryway and into the home, you’re greeted by designer flooring, high end features and tons of natural light. Plantation shutters, recessed lighting and beautiful trim amplify this home’s character and charm. The gourmet kitchen is perfect for the home chef with top of the line stainless steel appliances, plenty of prep space and a large island with bonus seating. Outside, your house will be the talk of the neighborhood and the perfect place to host gatherings – lounge by the firepit, dine al fresco or let the grill master take charge in the outdoor kitchen that is sure to impress. Under the shade of a veranda you’ll enjoy a large grill, built-in kegerator and tons of prep space. Upstairs, the private family space is equally as inviting and comfortable with spacious bedrooms and large closets. The master’s suite is a true oasis with its very own spa like ensuite. Double vanities, a glass-enclosed shower, separate soaker tub and plenty of storage make this room as comfortable as it is practical.
Location
State CA
County Orange
Area Gp - Great Park
Rooms
Ensuite Laundry Laundry Room
Interior
Interior Features Ceiling Fan(s), Crown Molding, Separate/Formal Dining Room, Eat-in Kitchen, High Ceilings, Open Floorplan, Recessed Lighting, All Bedrooms Up
Laundry Location Laundry Room
Heating Central
Cooling Central Air
Flooring Carpet, Wood
Fireplaces Type Gas, Outside
Fireplace Yes
Appliance 6 Burner Stove, Built-In Range, Double Oven, Dishwasher, Electric Oven, Disposal, Gas Range, Microwave, Refrigerator, Range Hood, Water Heater
Laundry Laundry Room
Exterior
Exterior Feature Fire Pit
Garage Driveway, Garage Faces Front, Garage
Garage Spaces 2.0
Garage Description 2.0
Pool Community, Association
Community Features Biking, Curbs, Hiking, Park, Street Lights, Sidewalks, Pool
Amenities Available Bocce Court, Clubhouse, Sport Court, Dog Park, Fire Pit, Maintenance Grounds, Meeting Room, Meeting/Banquet/Party Room, Outdoor Cooking Area, Barbecue, Picnic Area, Playground, Pool, Pets Allowed, Recreation Room, Spa/Hot Tub, Trail(s)
View Y/N No
View None
Porch Concrete, Covered
Parking Type Driveway, Garage Faces Front, Garage
Attached Garage Yes
Total Parking Spaces 2
Private Pool No
Building
Lot Description 0-1 Unit/Acre
Story Two
Entry Level Two
Sewer Public Sewer
Water Public
Level or Stories Two
New Construction No
Construction Status Turnkey
Schools
Middle Schools Jeffrey Trail
High Schools Portola
School District Irvine Unified
Others
HOA Name Great Park Neighborhoods
Senior Community No
Tax ID 58040424
Acceptable Financing Cash, Cash to New Loan, Conventional, 1031 Exchange
Listing Terms Cash, Cash to New Loan, Conventional, 1031 Exchange
Financing Conventional
Special Listing Condition Standard
Read Less Info
Want to know what your home might be worth? Contact us for a FREE valuation!

Our team is ready to help you sell your home for the highest possible price ASAP

Bought with Alia Rabat • Realty One Group West
GET MORE INFORMATION





