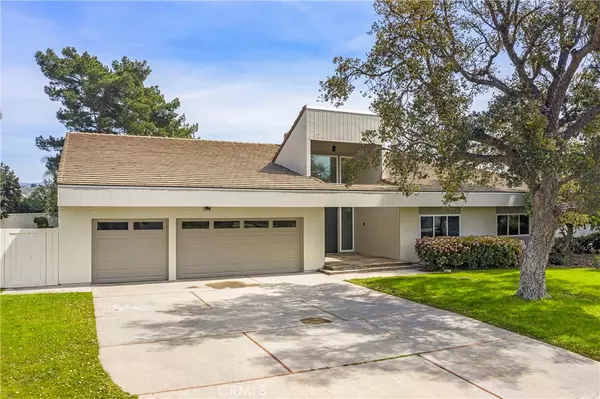For more information regarding the value of a property, please contact us for a free consultation.
Key Details
Sold Price $1,895,000
Property Type Single Family Home
Sub Type Single Family Residence
Listing Status Sold
Purchase Type For Sale
Square Footage 2,545 sqft
Price per Sqft $744
Subdivision ,Other
MLS Listing ID PW22041482
Sold Date 06/21/22
Bedrooms 3
Full Baths 1
Half Baths 1
Three Quarter Bath 1
HOA Y/N No
Year Built 1974
Lot Size 0.485 Acres
Property Description
FABULOUS FIND IN AMAZING VILLA PARK WITH COUNTRY RESERVOIR VIEW! Remodeled, Open Floor Plan, Large Lot! Immaculate and Inviting Inside and Out, this lovely three bedroom single story view home is located on a private cul de sac offering easy maintenance grounds, spacious living areas, and stylish designer upgrades. Welcoming entry with vaulted ceiling in the living room, dining room, family room/kitchen. Remodeled kitchen boasts stainless steel appliances, microwave, oven, dishwasher, built-in gas cooktop with hood. Remodeled bathrooms are accented with travertine and tile details. Large master suite showcases a wardrobe mirror closet, en suite with walk-in closet, travertine shower, travertine flooring and a dual custom stone vanity. Additional room off the master bedroom is perfect as a home office, den, work-out or hobby room. Spacious fenced view backyard overlooks the natural open space and reservoir habitat and is highlighted with a covered patio and large lawn area, ideal for festive gatherings or quiet entertaining. The avid gardener will find a side yard which has garden area potential and a tool/storage shed. Close to award winning schools, shopping and dining. Enjoy the wonderful small town ambience of Villa Park and all the features and benefits this sought after community has to offer.
Location
State CA
County Orange
Area 73 - Villa Park
Rooms
Main Level Bedrooms 3
Interior
Interior Features Cathedral Ceiling(s), Separate/Formal Dining Room, Open Floorplan, Stone Counters, All Bedrooms Down, Bedroom on Main Level, Dressing Area, Main Level Primary, Primary Suite
Heating Forced Air
Cooling Central Air
Flooring Brick, Carpet, Wood
Fireplaces Type Living Room
Fireplace Yes
Appliance Dishwasher, Electric Oven, Disposal, Gas Range, Microwave, Range Hood
Laundry Inside
Exterior
Garage Spaces 3.0
Garage Description 3.0
Pool None
Community Features Foothills
Utilities Available Cable Connected, Electricity Connected, Natural Gas Connected, Phone Connected, Sewer Connected, Water Connected
View Y/N Yes
View Hills, Pond, Creek/Stream
Roof Type Tile
Porch Concrete, Covered
Attached Garage Yes
Total Parking Spaces 3
Private Pool No
Building
Lot Description Back Yard, Cul-De-Sac, Front Yard, Sprinkler System
Story One
Entry Level One
Foundation Slab
Sewer Public Sewer, Sewer Tap Paid
Water Public
Architectural Style Contemporary
Level or Stories One
New Construction No
Schools
School District Orange Unified
Others
Senior Community No
Tax ID 37822116
Acceptable Financing Cash, Cash to New Loan
Listing Terms Cash, Cash to New Loan
Financing Cash to Loan
Special Listing Condition Standard
Read Less Info
Want to know what your home might be worth? Contact us for a FREE valuation!

Our team is ready to help you sell your home for the highest possible price ASAP

Bought with Mark Sandford • Seven Gables Real Estate




