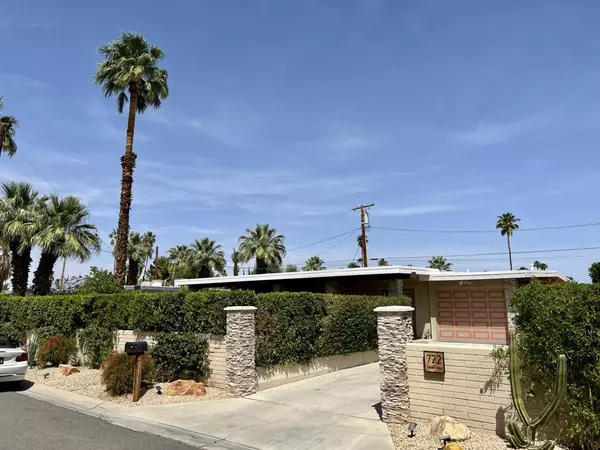For more information regarding the value of a property, please contact us for a free consultation.
Key Details
Sold Price $856,000
Property Type Single Family Home
Sub Type Single Family Residence
Listing Status Sold
Purchase Type For Sale
Square Footage 1,558 sqft
Price per Sqft $549
Subdivision Demuth Park
MLS Listing ID 219077671DA
Sold Date 05/31/22
Bedrooms 3
Full Baths 1
Three Quarter Bath 2
Construction Status Updated/Remodeled
HOA Y/N No
Year Built 1957
Lot Size 8,276 Sqft
Property Description
3 Bedroom, 3 Bath, Fee Land, Panoramic mountain view, OWNED SOLAR, Beautifully remodeled, cul-de-sac street, fully self contained casita, free standing art studio/work shop, 1 car attached, direct access garage plus 1 car carport, Covered outdoor living room, Beautiful landscaping. Beautifully remodeled desert paradise home, polished tinted concrete floors, French doors open to views and entertaining areas. Gourmet kitchen, slab granite counters, contemporary cabinetry, high-end gas range, pantry, breakfast room with custom mid-century bankette and French doors that open to an unobstructed view of San Jacinto Mountains. Enjoy the beautiful indoor living room featuring a fireplace made of desert stone or move through the double French doors to an amazing covered outdoor living room with cabana style outdoor drapes. Main house has 2 bedrooms and 2 baths. Both baths have been beautifully remodeled. The casita is fully self contained with full gourmet kitchen with slab granite counters, dishwasher, full size refrigerator, high-end gas range, breakfast bar, double sinks, custom cabinetry and custom built sofa/murphy bed. Also a beautiful casita bathroom. Property also includes an incredible additional building that could be used as an art studio or workshop. It is built to match the house and casita architecturally. This property currently does not have a swimming pool or spa. However, the Sellers have been told by pool professionals that there is plenty of room to install a pool
Location
State CA
County Riverside
Area 334 - South End Palm Springs
Zoning R-1
Rooms
Other Rooms Guest House, Guest HouseAttached
Interior
Interior Features Breakfast Area, Separate/Formal Dining Room, All Bedrooms Down, Main Level Primary, Utility Room
Heating Central, Forced Air, Natural Gas
Cooling Central Air
Flooring Carpet, Concrete
Fireplaces Type Gas, Living Room
Equipment Satellite Dish
Fireplace Yes
Appliance Dishwasher, Disposal, Gas Range, Microwave
Laundry Laundry Room
Exterior
Parking Features Attached Carport, Covered, Driveway, Garage, Garage Door Opener
Garage Spaces 1.0
Carport Spaces 1
Garage Description 1.0
Fence Block, Wrought Iron
Utilities Available Cable Available
View Y/N Yes
View Mountain(s)
Porch Concrete, Covered
Attached Garage Yes
Total Parking Spaces 9
Private Pool No
Building
Lot Description Back Yard, Cul-De-Sac, Front Yard, Lawn, Landscaped, Level, Paved, Sprinklers Timer, Sprinkler System, Yard
Story 1
Entry Level One
Foundation Slab
Level or Stories One
Additional Building Guest House, Guest HouseAttached
New Construction No
Construction Status Updated/Remodeled
Others
Senior Community No
Tax ID 680120019
Acceptable Financing Cash, Cash to New Loan
Green/Energy Cert Solar
Listing Terms Cash, Cash to New Loan
Financing Other
Special Listing Condition Standard
Read Less Info
Want to know what your home might be worth? Contact us for a FREE valuation!

Our team is ready to help you sell your home for the highest possible price ASAP

Bought with John Guthrie • Keller Williams Realty




