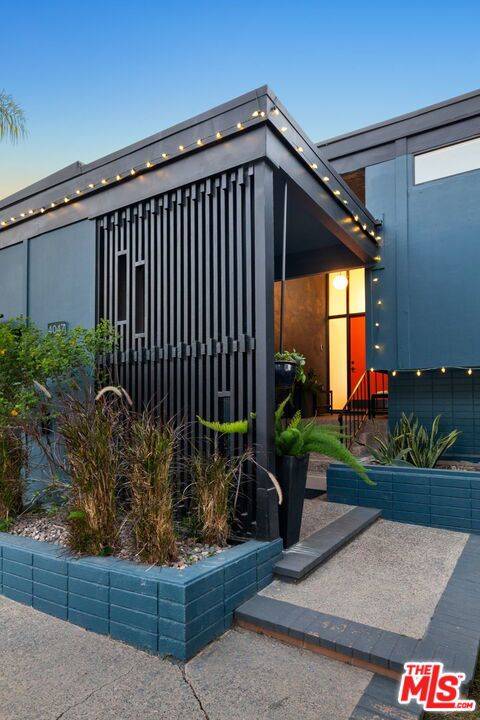For more information regarding the value of a property, please contact us for a free consultation.
Key Details
Sold Price $2,955,000
Property Type Single Family Home
Sub Type Single Family Residence
Listing Status Sold
Purchase Type For Sale
Square Footage 2,362 sqft
Price per Sqft $1,251
MLS Listing ID 22125581
Sold Date 04/21/22
Bedrooms 4
Full Baths 3
Half Baths 1
Construction Status Updated/Remodeled
HOA Y/N No
Year Built 1966
Lot Size 0.392 Acres
Property Sub-Type Single Family Residence
Property Description
This thoughtfully remodeled Mount Washington 1966 modernist split-level home is a rare find. The property has exceptional views of the city, the hills, the mountains and up to the Observatory. You will never get tired of the sunsets. The layout is elegantly ergonomic: the downstairs level has one bedroom w/en suite, perfect for guests, a designated laundry room and a large family room. The main level is an all open concept kitchen, dining room and living room with its original brick mid-century fireplace and a powder room. The three other bedrooms and two bathrooms are upstairs, including the primary bedroom w/en suite, walk-in closet and its own large private balcony. The two first levels have direct access to the outdoors and lead to an expansive illuminated multi-level wrap around deck including an infinity edge swim-in jacuzzi. 4047 Tropico is also a Smart home, equipped with solar panels, an EV outlet in the 2-car garage and a Nest system. 2362 sq ft of pure lines, tasteful remodel, a perfect private retreat, minutes away from it all. The remodeling is the work of French/Italian interior designer Severine Nenciarini. The cherry on the cake: no wires to block the views, all utilities are underground.
Location
State CA
County Los Angeles
Area 680 - Mount Washington
Zoning LAR1
Interior
Interior Features Beamed Ceilings, Breakfast Bar, Separate/Formal Dining Room, High Ceilings, Living Room Deck Attached, Multiple Staircases, Open Floorplan, Recessed Lighting, Storage, Smart Home, Walk-In Closet(s)
Heating Solar
Flooring Wood
Fireplaces Type Living Room
Fireplace Yes
Appliance Dishwasher, Electric Cooktop, Electric Oven, Disposal, Microwave, Refrigerator, Self Cleaning Oven, Dryer, Washer
Laundry Laundry Room
Exterior
Parking Features Concrete, Door-Multi, Driveway, Garage, Garage Door Opener, Side By Side, Storage
Garage Spaces 2.0
Garage Description 2.0
Fence Chain Link, Wood
Pool None
View Y/N Yes
View City Lights, Hills, Mountain(s), Panoramic
Porch Deck
Total Parking Spaces 2
Private Pool No
Building
Faces West
Story 2
Entry Level Multi/Split
Foundation Raised, Slab
Sewer Other
Level or Stories Multi/Split
New Construction No
Construction Status Updated/Remodeled
Others
Senior Community No
Tax ID 5464031022
Security Features Carbon Monoxide Detector(s),Fire Detection System,Smoke Detector(s)
Acceptable Financing Cash, Conventional, Submit
Listing Terms Cash, Conventional, Submit
Special Listing Condition Standard
Read Less Info
Want to know what your home might be worth? Contact us for a FREE valuation!

Our team is ready to help you sell your home for the highest possible price ASAP

Bought with Carey Haynes COMPASS




