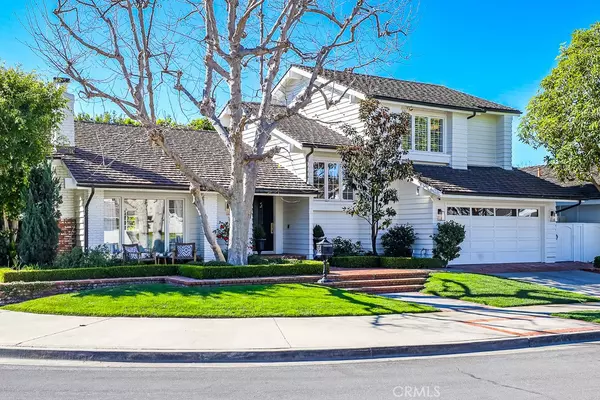For more information regarding the value of a property, please contact us for a free consultation.
Key Details
Sold Price $3,750,000
Property Type Single Family Home
Sub Type Single Family Residence
Listing Status Sold
Purchase Type For Sale
Subdivision Harbor View Homes (Hvhm)
MLS Listing ID NP22013602
Sold Date 03/07/22
Bedrooms 4
Full Baths 3
Three Quarter Bath 1
Condo Fees $690
Construction Status Turnkey
HOA Fees $57
HOA Y/N Yes
Year Built 1970
Lot Size 6,507 Sqft
Property Description
Ideally located, this inner-loop corner lot Port Street home sits along the neighborhood’s greenbelt, just a short walk away from the park, resort style clubhouse/pool, and award-winning Andersen Elementary. This updated 4-bed/4-bath was renovated within the last five years with updates to the kitchen, both living rooms, and downstairs bathroom. The light and bright kitchen boasts beautiful white quartz countertops, an island, custom cabinetry, shiplap walls, and exposed stain grade wood shelving. The adjacent kitchen and family room are framed with French doors that open to the backyard, creating perfect flow, ideal for entertaining and indoor/outdoor living. Key features to the home include a main level primary suite with vaulted ceilings, dual walk-in closets, a steam shower and jetted tub in the bathroom. There is an additional main level bedroom and large windows throughout the front of the home that look out to the expansive and coveted greenbelt. The second level has two oversized bedrooms, that can be accessed through the second-floor bonus room. Each bedroom has its own en-suite bathroom and custom closets. The beautifully manicured backyard features an outdoor fireplace, built-in barbecue, artificial turf and mature hedges. Welcome yourself home to 1855 Port Manleigh.
Location
State CA
County Orange
Area Nv - East Bluff - Harbor View
Rooms
Main Level Bedrooms 2
Ensuite Laundry Washer Hookup, Electric Dryer Hookup, Gas Dryer Hookup, In Garage
Interior
Interior Features Breakfast Bar, Breakfast Area, Separate/Formal Dining Room, High Ceilings, Attic, Bedroom on Main Level, Main Level Primary, Primary Suite, Walk-In Closet(s)
Laundry Location Washer Hookup,Electric Dryer Hookup,Gas Dryer Hookup,In Garage
Heating Central
Cooling Central Air
Flooring Carpet, Wood
Fireplaces Type Living Room, Outside
Fireplace Yes
Appliance 6 Burner Stove, Built-In Range, Barbecue, Double Oven, Dishwasher, Freezer, Disposal, Gas Oven, Gas Range, Microwave, Refrigerator, Vented Exhaust Fan, Water To Refrigerator
Laundry Washer Hookup, Electric Dryer Hookup, Gas Dryer Hookup, In Garage
Exterior
Exterior Feature Barbecue, Lighting, Rain Gutters
Garage Door-Single, Driveway, Garage, On Street
Garage Spaces 2.0
Garage Description 2.0
Pool Community, Association
Community Features Biking, Curbs, Gutter(s), Park, Storm Drain(s), Street Lights, Suburban, Sidewalks, Pool
Utilities Available Cable Available, Electricity Connected, Natural Gas Connected, Phone Available, Sewer Connected, Underground Utilities, Water Connected
Amenities Available Clubhouse, Sport Court, Maintenance Grounds, Meeting Room, Management, Outdoor Cooking Area, Barbecue, Picnic Area, Playground, Pickleball, Pool, Security, Tennis Court(s), Trail(s)
View Y/N Yes
View Park/Greenbelt
Porch Brick, Front Porch
Parking Type Door-Single, Driveway, Garage, On Street
Attached Garage Yes
Total Parking Spaces 2
Private Pool No
Building
Lot Description Back Yard, Corner Lot, Front Yard, Garden, Greenbelt, Lawn, Landscaped, Sprinkler System, Street Level
Story 2
Entry Level Two
Sewer Public Sewer
Water Public
Architectural Style Traditional
Level or Stories Two
New Construction No
Construction Status Turnkey
Schools
Elementary Schools Andersen
Middle Schools Corona Del Mar
High Schools Corona Del Mar
School District Newport Mesa Unified
Others
HOA Name Newport Hills Community Association
Senior Community No
Tax ID 45826210
Acceptable Financing Cash, Cash to New Loan, Submit
Listing Terms Cash, Cash to New Loan, Submit
Financing Cash to New Loan
Special Listing Condition Standard
Read Less Info
Want to know what your home might be worth? Contact us for a FREE valuation!

Our team is ready to help you sell your home for the highest possible price ASAP

Bought with Tyler Casey • Harcourts Prime Properties
GET MORE INFORMATION





