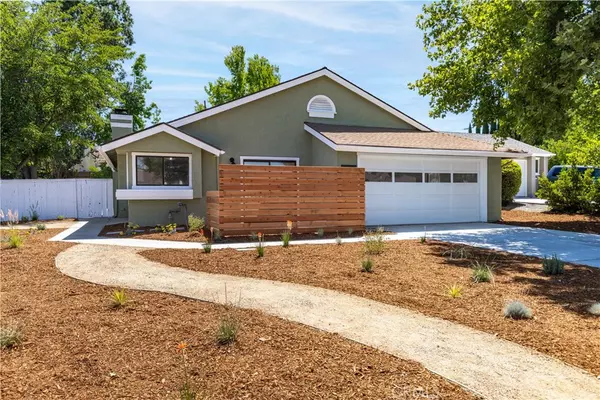For more information regarding the value of a property, please contact us for a free consultation.
Key Details
Sold Price $650,000
Property Type Single Family Home
Sub Type Single Family Residence
Listing Status Sold
Purchase Type For Sale
Square Footage 1,384 sqft
Price per Sqft $469
Subdivision Tempwest(100)
MLS Listing ID NS21173582
Sold Date 09/14/21
Bedrooms 3
Full Baths 2
Construction Status Updated/Remodeled,Turnkey
HOA Y/N No
Year Built 1987
Lot Size 7,000 Sqft
Property Description
Gorgeous 3 bedroom, 2 bath home located within walking distance of the medical complexes. Beautiful new landscaping and completely renovated interior and exterior. Open living room with vaulted ceilings and a fireplace. New wood-like flooring throughout, new lighting and plumbing fixtures. The all new open kitchen is brightened with lots of natural light, upgraded cabinetry, gorgeous granite countertops and stainless steel appliances. Owner's en suite offers a large walk-in closet, huge walk-in shower, and upgraded vanity and lighting. The backyard has a patio, perfect for a comfy outdoor living space, mature trees, and a chicken-coop and extra large storage shed. Don't miss out on this one!
Location
State CA
County San Luis Obispo
Area Tton - Templeton
Zoning RSF
Rooms
Other Rooms Outbuilding, Storage
Main Level Bedrooms 3
Interior
Interior Features Breakfast Area, Ceiling Fan(s), Granite Counters, Pull Down Attic Stairs, All Bedrooms Down, Bedroom on Main Level, Main Level Primary, Walk-In Closet(s)
Heating Forced Air, Natural Gas
Cooling Central Air, Electric
Flooring Carpet, Tile
Fireplaces Type Gas Starter, Living Room, Wood Burning
Fireplace Yes
Appliance Gas Cooktop, Gas Oven, Gas Range, Gas Water Heater, Range Hood, Vented Exhaust Fan, Water To Refrigerator, Water Heater
Laundry Washer Hookup, Electric Dryer Hookup, Gas Dryer Hookup, Inside
Exterior
Garage Concrete, Door-Single, Driveway, Garage Faces Front, Garage, On Street
Garage Spaces 2.0
Garage Description 2.0
Fence Wood
Pool None
Community Features Street Lights, Suburban, Sidewalks
Utilities Available Cable Available, Cable Connected, Electricity Available, Electricity Connected, Natural Gas Available, Natural Gas Connected, Phone Available, Phone Connected, Sewer Available, Sewer Connected, Water Available, Water Connected
View Y/N Yes
View Neighborhood
Roof Type Composition
Attached Garage Yes
Total Parking Spaces 2
Private Pool No
Building
Lot Description Cul-De-Sac, Drip Irrigation/Bubblers, Front Yard, Sprinklers In Rear, Landscaped, Street Level
Story One
Entry Level One
Foundation Slab
Sewer Public Sewer
Water Public
Architectural Style Traditional
Level or Stories One
Additional Building Outbuilding, Storage
New Construction No
Construction Status Updated/Remodeled,Turnkey
Schools
School District Templeton Unified
Others
Senior Community No
Tax ID 040286004
Security Features Carbon Monoxide Detector(s),Smoke Detector(s)
Acceptable Financing Cash, Conventional, FHA, VA Loan
Listing Terms Cash, Conventional, FHA, VA Loan
Financing Conventional
Special Listing Condition Standard
Read Less Info
Want to know what your home might be worth? Contact us for a FREE valuation!

Our team is ready to help you sell your home for the highest possible price ASAP

Bought with Doug Cutler • The Avenue Central Coast Realty, Inc.
GET MORE INFORMATION





