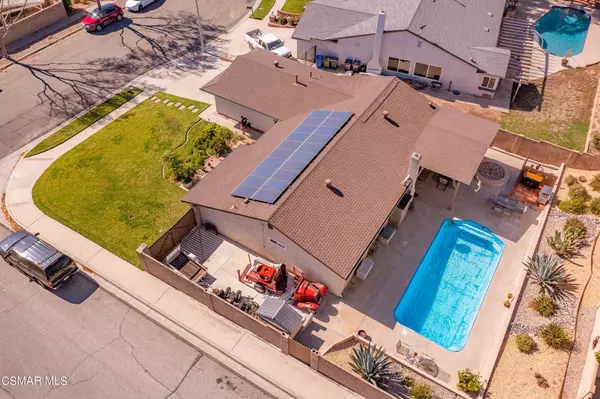For more information regarding the value of a property, please contact us for a free consultation.
Key Details
Sold Price $900,000
Property Type Single Family Home
Sub Type Single Family Residence
Listing Status Sold
Purchase Type For Sale
Square Footage 1,800 sqft
Price per Sqft $500
Subdivision Montara (N/Fwy)-263 - 263
MLS Listing ID 221005780
Sold Date 12/22/21
Bedrooms 4
Full Baths 2
Construction Status Updated/Remodeled
HOA Y/N No
Year Built 1976
Lot Size 8,855 Sqft
Property Description
Incredible opportunity awaits for this turnkey Montara Americana single story pool home with a 14 ft. x 31 ft. RV pad! Offering 4 bedrooms, 2 baths, 1800 sq. ft. of living space and sitting on a prime 8854 sq. ft. corner lot with attractive curb appeal. Features include beautiful laminate plank flooring, dual paned windows and slider, ceiling fans, designer wall colors, crown molding, a direct-access 2-car garage with a work bench and laundry hookups, a dazzling remodeled kitchen with updated wood cabinetry, quartzite countertops, a breakfast bar, a stylish subway glass tile backsplash, self-closing drawers and doors, stainless appliances including a 5-burner gas range and oven, a microwave, a dishwasher and a granite sink with a view window to the backyard and pool area. The open-concept floorplan has a living/dining room, a family room with a fireplace and a slider to the private backyard displaying a custom Pavilion-style wood patio cover, tiered decking, a sparkling pool and attractive draught-tolerant landscaping with timed lighting and irrigation. Double doors lead to the spacious master bedroom with a walk-in closet and remodeled bathroom. There are 3 thoughtfully designed secondary bedrooms with an updated hall bathroom. Pride of ownership abounds - other fine upgrades include a roof replacement in 2017, A/C unit, furnace & all new attic ducting in 2013, complete kitchen remodel in 2020; a granite faced fireplace, remodeled hall and master bathrooms, thermostat controlled attic exhaust fan, Nest climate control, leased solar panels in 2011, and more! Convenient to hiking and walking trails, award-winning schools, parks, shopping, restaurants, and just a short distance to the 118 Fwy. for the commuter.
Location
State CA
County Ventura
Area Svc - Central Simi
Zoning RM-3.7-8
Interior
Interior Features Beamed Ceilings, Breakfast Bar, Breakfast Area, Crown Molding, Cathedral Ceiling(s), Separate/Formal Dining Room, High Ceilings, Open Floorplan, Recessed Lighting, Storage, All Bedrooms Down, Bedroom on Main Level, Main Level Primary, Walk-In Closet(s)
Heating Forced Air, Fireplace(s), Natural Gas
Cooling Central Air
Flooring Carpet, Laminate
Fireplaces Type Family Room, Gas, Wood Burning
Fireplace Yes
Appliance Dishwasher, Gas Cooking, Disposal, Microwave, Range
Laundry In Garage
Exterior
Exterior Feature Rain Gutters
Parking Features Concrete, Door-Multi, Direct Access, Garage, Garage Door Opener, Private, RV Potential, RV Access/Parking, Garage Faces Side, Side By Side, Storage
Garage Spaces 2.0
Garage Description 2.0
Fence Block
Pool Fiberglass, In Ground, Private
Community Features Curbs
View Y/N No
Porch Concrete, Open, Patio
Attached Garage Yes
Total Parking Spaces 2
Private Pool Yes
Building
Lot Description Back Yard, Corner Lot, Drip Irrigation/Bubblers, Landscaped, Paved, Sprinklers Timer, Yard
Faces South
Story 1
Architectural Style Ranch
Construction Status Updated/Remodeled
Schools
School District Simi Valley Unified
Others
Senior Community No
Tax ID 6120044165
Security Features Carbon Monoxide Detector(s),Smoke Detector(s)
Acceptable Financing Cash, Conventional
Green/Energy Cert Solar
Listing Terms Cash, Conventional
Financing Other
Special Listing Condition Standard
Read Less Info
Want to know what your home might be worth? Contact us for a FREE valuation!

Our team is ready to help you sell your home for the highest possible price ASAP

Bought with Christopher Aros • eXp Realty of California Inc




