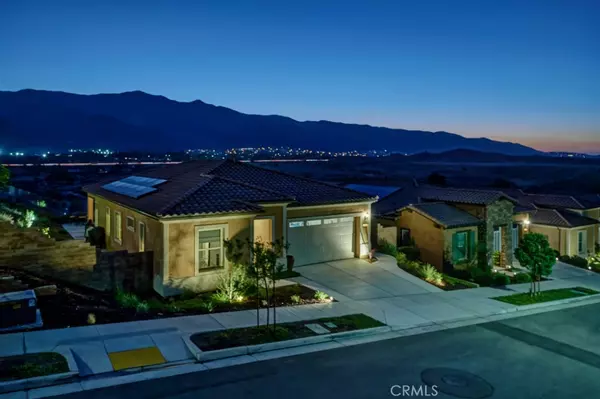For more information regarding the value of a property, please contact us for a free consultation.
Key Details
Sold Price $725,000
Property Type Single Family Home
Sub Type Single Family Residence
Listing Status Sold
Purchase Type For Sale
Square Footage 1,728 sqft
Price per Sqft $419
Subdivision Other (Othr)
MLS Listing ID OC21207414
Sold Date 10/22/21
Bedrooms 2
Full Baths 2
Condo Fees $340
HOA Fees $340/mo
HOA Y/N Yes
Year Built 2019
Lot Size 6,120 Sqft
Property Description
This elegant Terramor home has unbelievable views! Almost new single story home, featuring a multitude of upgrades. The home boasts 1757 square feet including 2 bedrooms 2 bathrooms and a builder upgraded open den. The home includes a 2 car attached garage, water saving landscaping, ceiling fans, laminate and tile flooring, granite/quartz countertops and stainless steel appliances. The large open concept space includes an ample living room, oversized kitchen island with bar seating as well as a formal dining room. Lots of natural lighting. Master bedroom has a large sliding door and great views, bathroom has large walk in shower with seating and dual sinks, also a large walk in closet. The patio is cemented and landscaped with a covered patio area and clear glass fencing that do not obstruct your view. A truly one-of-a-kind home that has beautiful views of trees, city lights mountains and some of the most glorious sunsets that California is famous for. This home is in a gated 55+ community with extensive wonderful amenities.
Location
State CA
County Riverside
Area 248 - Corona
Rooms
Main Level Bedrooms 2
Interior
Interior Features Ceiling Fan(s), Ceramic Counters, Cathedral Ceiling(s), Open Floorplan, Pantry, Stone Counters, All Bedrooms Down, Bedroom on Main Level, Main Level Master, Walk-In Closet(s)
Heating Central
Cooling Central Air
Flooring Laminate, Tile
Fireplaces Type None
Fireplace No
Appliance 6 Burner Stove, Dishwasher, Gas Cooktop, Gas Oven, Microwave, Refrigerator, Self Cleaning Oven, Water To Refrigerator, Water Heater
Laundry Inside, Laundry Room
Exterior
Parking Features Direct Access, Driveway, Garage
Garage Spaces 2.0
Garage Description 2.0
Pool Community, Gunite, Association
Community Features Curbs, Dog Park, Hiking, Mountainous, Street Lights, Sidewalks, Pool
Amenities Available Bocce Court, Clubhouse, Dog Park, Fitness Center, Fire Pit, Meeting Room, Meeting/Banquet/Party Room, Outdoor Cooking Area, Barbecue, Picnic Area, Playground, Pool, Pet Restrictions, Recreation Room, Sauna, Spa/Hot Tub, Security, Tennis Court(s), Trail(s)
View Y/N Yes
View City Lights, Canyon, Hills, Mountain(s), Neighborhood, Panoramic, Valley
Accessibility No Stairs
Porch Deck, Stone, Terrace
Attached Garage Yes
Total Parking Spaces 2
Private Pool No
Building
Lot Description 0-1 Unit/Acre, Back Yard, Front Yard, Sprinklers In Rear, Sprinklers In Front, Lawn, Landscaped, Sprinklers Timer, Sprinklers On Side
Story 1
Entry Level One
Sewer Sewer Tap Paid
Water Public
Architectural Style Contemporary
Level or Stories One
New Construction No
Schools
School District Corona-Norco Unified
Others
HOA Name Terramor
Senior Community Yes
Tax ID 290080039
Acceptable Financing Cash, Cash to New Loan, Conventional
Listing Terms Cash, Cash to New Loan, Conventional
Financing Cash to New Loan
Special Listing Condition Standard
Read Less Info
Want to know what your home might be worth? Contact us for a FREE valuation!

Our team is ready to help you sell your home for the highest possible price ASAP

Bought with Andy Clark • Keller Williams Realty




