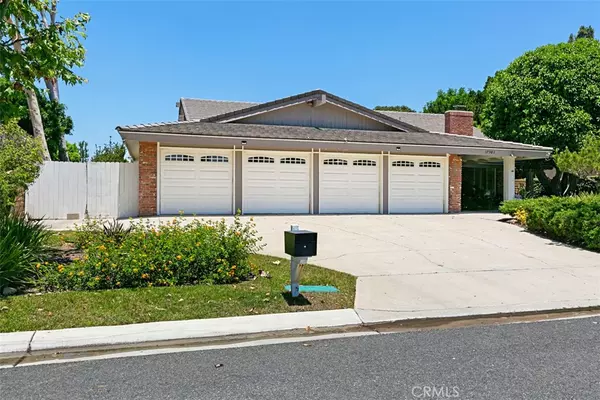For more information regarding the value of a property, please contact us for a free consultation.
Key Details
Sold Price $1,380,000
Property Type Single Family Home
Sub Type Single Family Residence
Listing Status Sold
Purchase Type For Sale
Square Footage 3,269 sqft
Price per Sqft $422
Subdivision Prado Woods (Prdw)
MLS Listing ID OC21148351
Sold Date 09/17/21
Bedrooms 5
Full Baths 3
HOA Y/N No
Year Built 1971
Lot Size 0.279 Acres
Property Description
A rare find in prestigious Villa Park. This is the first time on the market for this perfect family home with 5 bedrooms, 3 bathrooms, a large main floor master suite, 4 car garage, 3 fireplaces, remodeled kitchen and sparkling pool with spa. 4 bedrooms are located downstairs, one is currently being used as an office and one an extra closet. Originally the model home, the home was expanded to provide a larger laundry room with more cabinets, a countertop and a drop-down ironing board, along with an expanded downstairs bedroom. The gourmet remodeled kitchen boasts a GE profile double oven, microwave, granite countertops, appliance cupboard, trash compactor, with an under the counter TV, and a walk in pantry behind an etched glass door. Rich wood plank flooring throughout most of the downstairs. The downstairs family room has a fireplace and a bar with a beautiful marble countertop, sink and custom cabinetry. Upstairs there's a giant bonus room along with an oversized bedroom and bathroom. This property has a walk-in attic with storage cabinets which is not included in the square footage. Well appointed with double crown molding, vaulted ceiling‘s, upgraded doors and windows, and LED recessed lighting. Room to keep your boat on the side of the home through the double yard gates. Newer carpet and newer concrete tile roof (five years) too. Located in the highly desirable Prado Woods tract within walking distance of the heart of Villa Park for shopping, dining, and entertainment. On a cul-de-sac and conveniently located to schools, this home is priced to sell now before school starts.
Location
State CA
County Orange
Area 73 - Villa Park
Rooms
Main Level Bedrooms 4
Interior
Interior Features Wet Bar, Crown Molding, Cathedral Ceiling(s), Coffered Ceiling(s), Granite Counters, Pantry, Recessed Lighting, Storage, Bar, Attic, Bedroom on Main Level, Main Level Master, Walk-In Pantry
Heating Central
Cooling Central Air
Flooring Carpet, Wood
Fireplaces Type Bonus Room, Family Room, Living Room
Fireplace Yes
Appliance Double Oven, Dishwasher, Disposal, Microwave, Trash Compactor, Water Heater
Laundry Laundry Room
Exterior
Parking Features Garage
Garage Spaces 4.0
Garage Description 4.0
Pool In Ground, Private
Community Features Suburban
Utilities Available Cable Available
View Y/N Yes
View Pool
Porch Covered
Attached Garage Yes
Total Parking Spaces 4
Private Pool Yes
Building
Lot Description Cul-De-Sac, Sprinkler System
Story 2
Entry Level Two
Sewer Public Sewer
Water Public
Level or Stories Two
New Construction No
Schools
High Schools Villa Park
School District Orange Unified
Others
Senior Community No
Tax ID 37801118
Acceptable Financing Cash, Cash to New Loan, Trust Conveyance, Trust Deed
Listing Terms Cash, Cash to New Loan, Trust Conveyance, Trust Deed
Financing Cash to New Loan
Special Listing Condition Standard, Trust
Read Less Info
Want to know what your home might be worth? Contact us for a FREE valuation!

Our team is ready to help you sell your home for the highest possible price ASAP

Bought with William Leming • William Leming Real Estate Co.




