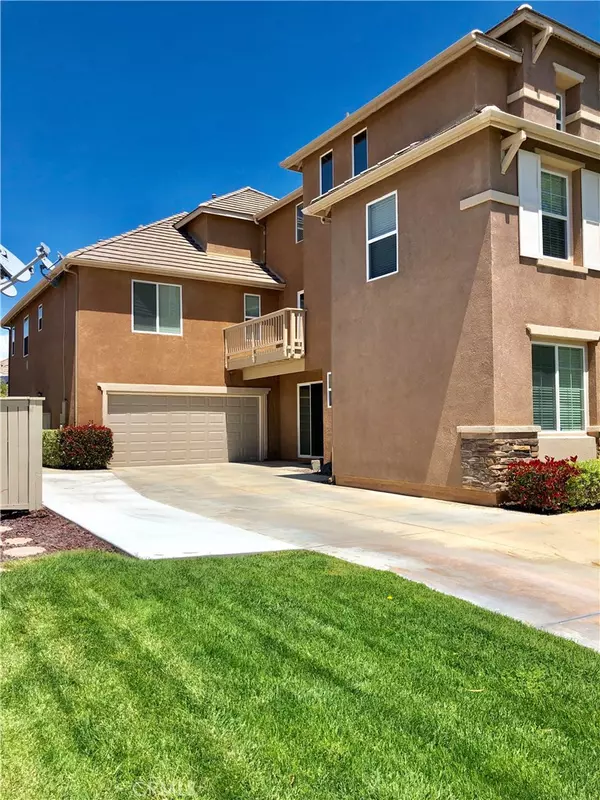For more information regarding the value of a property, please contact us for a free consultation.
Key Details
Sold Price $560,000
Property Type Single Family Home
Sub Type Single Family Residence
Listing Status Sold
Purchase Type For Sale
Square Footage 4,115 sqft
Price per Sqft $136
MLS Listing ID SW19110290
Sold Date 07/15/19
Bedrooms 5
Full Baths 3
Half Baths 1
Condo Fees $35
Construction Status Turnkey
HOA Fees $35/mo
HOA Y/N Yes
Year Built 2003
Lot Size 5,662 Sqft
Property Description
ENTERTAINERS DELIGHT! TURNKEY 5 BR HOME with POOL and JACUZZI in GOHS district! Owners put approx. $50,000 into upgrading many items throughout the inside and outside the home. Their loss is your gain! From the moment you come through the front door, you'll feel the comforts of this bright and spacious home. New Pergo laminate flooring. You'll find a nice-sized office that could be turned into a 6th bedroom next to a half bath and the combination living room/dining room. Head through to the very spacious and beautiful kitchen! With new stainless steel appliances, the bright white quartz counters and the freshly upgraded two-tone cabinets, this modern look is very stylish and sure to "Wow" your guests when you entertain. There is plenty of storage all over the kitchen including in the large island. Family room includes a fireplace and leads to downstairs laundry room. There is plenty of room for a large family, guests or both! Second level includes 3 guest bedrooms, a loft, guest bath, and Master Suite with access to private 3rd floor loft. Third level has a loft and a bedroom w/full bath. Head outside and enjoy the beauty of the pool, while you listen to the sounds of the water falling over the edge of the Jacuzzi. 3rd Car tandem garage includes nice storage cabinets. Some upgrades include: New energy-saving Lennox EL16 Seer HVAC with air filtration system. Installed RO filtration system so you can enjoy drinking water. New 75 gallon water heater. See supplement for details.
Location
State CA
County Riverside
Area Srcar - Southwest Riverside County
Rooms
Ensuite Laundry Gas Dryer Hookup, Laundry Room
Interior
Interior Features Breakfast Bar, Balcony, Ceiling Fan(s), High Ceilings, Recessed Lighting, Storage, Tandem, Two Story Ceilings, Unfurnished, Loft, Walk-In Closet(s)
Laundry Location Gas Dryer Hookup,Laundry Room
Heating Central
Cooling Central Air
Flooring Carpet, Laminate, Tile
Fireplaces Type Family Room
Equipment Air Purifier
Fireplace Yes
Appliance Dishwasher, Gas Cooktop, Disposal, Gas Water Heater, Microwave, Range Hood, Water Heater
Laundry Gas Dryer Hookup, Laundry Room
Exterior
Exterior Feature Rain Gutters
Garage Door-Multi, Driveway, Garage Faces Front, Garage, Garage Door Opener, Storage, Tandem
Garage Spaces 3.0
Garage Description 3.0
Fence Wood
Pool In Ground, Private
Community Features Curbs, Foothills, Street Lights, Sidewalks
Utilities Available Cable Available, Electricity Available, Natural Gas Available, Phone Available, Sewer Connected, Water Connected
Amenities Available Call for Rules, Maintenance Grounds
View Y/N Yes
View Hills, Neighborhood, Pool
Porch Front Porch, Patio
Parking Type Door-Multi, Driveway, Garage Faces Front, Garage, Garage Door Opener, Storage, Tandem
Attached Garage Yes
Total Parking Spaces 3
Private Pool Yes
Building
Lot Description Back Yard, Front Yard, Landscaped, Sprinkler System
Story 3
Entry Level Three Or More
Sewer Public Sewer
Water Public
Level or Stories Three Or More
New Construction No
Construction Status Turnkey
Schools
Middle Schools Vail
High Schools Great Oak
School District Temecula Unified
Others
HOA Name Redhawk Assoc
Senior Community No
Tax ID 966102009
Security Features Carbon Monoxide Detector(s),Smoke Detector(s)
Acceptable Financing Cash to New Loan
Listing Terms Cash to New Loan
Financing Conventional
Special Listing Condition Standard
Read Less Info
Want to know what your home might be worth? Contact us for a FREE valuation!

Our team is ready to help you sell your home for the highest possible price ASAP

Bought with John Wilson • Coldwell Banker Res-Murrieta
GET MORE INFORMATION





