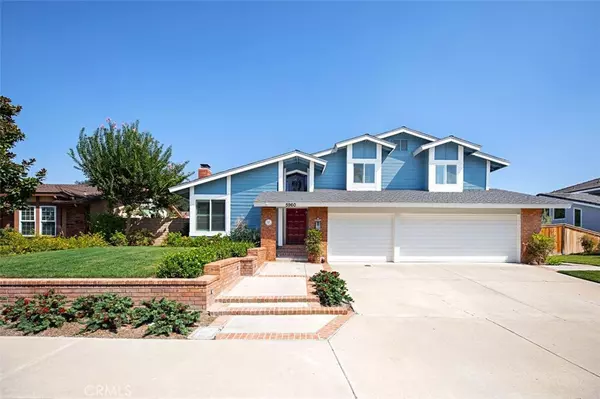For more information regarding the value of a property, please contact us for a free consultation.
Key Details
Sold Price $875,000
Property Type Single Family Home
Sub Type Single Family Residence
Listing Status Sold
Purchase Type For Sale
Square Footage 2,484 sqft
Price per Sqft $352
Subdivision Rolling View Estates (Rove)
MLS Listing ID PW19229160
Sold Date 11/22/19
Bedrooms 4
Full Baths 2
Three Quarter Bath 1
Construction Status Updated/Remodeled,Turnkey
HOA Y/N No
Year Built 1979
Lot Size 7,405 Sqft
Property Description
From the moment you cross the threshold through the towering front door entry you will realize that this an impressive residence. The Living Room and Dining Room areas provide a traditional approach to formal entertaining – away from the more casual sections of the home. The modern updated Kitchen with built-in stainless-steel appliances including a refrigerator, also has a breakfast nook for less formal dining. A few steps away from the kitchen is the Family Room – probably the most used room in the home, summer or winter! Whether you prefer multi-media activities or simply lounging with a good book, this is the place. From here, double doors lead outside to the private yard with its inviting pool and spa. A bedroom, or office if you prefer – remember, flexibility – is directly off the family room offering privacy as a home-office or as guest accommodations. Naturally, one of the three bathrooms is nearby for after pool-time shower or for the overnight guests. Upstairs is the spacious Master Bedroom Suite and two more bedrooms. A three-car garage completes the picture. All of this in one of the many exceptional neighborhoods in Yorba Linda - one of Orange County’s most prestigious cities.
Location
State CA
County Orange
Area 85 - Yorba Linda
Rooms
Main Level Bedrooms 1
Interior
Interior Features Beamed Ceilings, Ceiling Fan(s), Crown Molding, Granite Counters, Recessed Lighting, Bedroom on Main Level, Utility Room
Heating Forced Air
Cooling Central Air
Flooring Carpet, Tile
Fireplaces Type Living Room
Fireplace Yes
Laundry Electric Dryer Hookup, Gas Dryer Hookup, Inside, Laundry Room
Exterior
Garage Direct Access, Driveway, Garage Faces Front, Garage
Garage Spaces 3.0
Garage Description 3.0
Fence Block, Wood
Pool Gunite, Heated, In Ground, Private
Community Features Curbs, Suburban
Utilities Available Electricity Connected, Natural Gas Connected, Sewer Connected, Water Connected
View Y/N No
View None
Roof Type Composition
Accessibility None
Porch Concrete, Open, Patio
Attached Garage Yes
Total Parking Spaces 3
Private Pool Yes
Building
Faces West
Story 2
Entry Level Two
Foundation Slab
Sewer Public Sewer
Water Public
Architectural Style Traditional
Level or Stories Two
New Construction No
Construction Status Updated/Remodeled,Turnkey
Schools
Elementary Schools Travis Ranch
Middle Schools Travis Ranch
High Schools Esperanza
School District Placentia-Yorba Linda Unified
Others
Senior Community No
Tax ID 35126203
Security Features Carbon Monoxide Detector(s),Smoke Detector(s)
Acceptable Financing Cash, Cash to New Loan
Listing Terms Cash, Cash to New Loan
Financing Cash
Special Listing Condition Standard
Read Less Info
Want to know what your home might be worth? Contact us for a FREE valuation!

Our team is ready to help you sell your home for the highest possible price ASAP

Bought with Christine McAdams • Zutila, Inc
GET MORE INFORMATION





