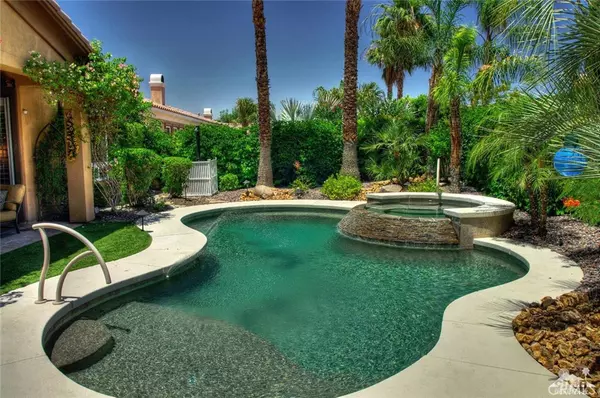For more information regarding the value of a property, please contact us for a free consultation.
Key Details
Sold Price $599,900
Property Type Single Family Home
Sub Type Single Family Residence
Listing Status Sold
Purchase Type For Sale
Square Footage 2,643 sqft
Price per Sqft $226
Subdivision Rancho Santana
MLS Listing ID 219017847DA
Sold Date 08/27/19
Bedrooms 4
Full Baths 3
Half Baths 1
Condo Fees $170
HOA Fees $170/mo
HOA Y/N Yes
Year Built 2005
Lot Size 10,018 Sqft
Property Description
Spectacular Lush landscaping has created a private Oasis to enjoy Desert living in a tranquil gated community of Rancho Santana. An open floor plan of 3 en-suite bedroom W/built-in closets,fully customized built-in office with a Murphy bed.3/and half bath,the master suit with walking closet/sitting area,oversized shower and jetted tub. 3-door Garage with A/C & customized built-in cabinets and Epoxy floor. Customized Plantation Shutters throughout. Immaculate landscaping Front/Back is demonstrating a relaxing time at your saltwater pebble tec pool and spa , with newly customized Cool-Deck application. Enjoy oversized covered patio w/heaters , Big screen TV,sourand sound .Total LED lighting on trees and ground covers transform this oasis to a magical place at night. ADT security camera system and auto emergency lights. Complete refurbished Drive way, and much more. Ranch Santana W/ low HOA ,Gated,Park & putting green. This Oasis in the desert is ready to be your new HOME
Location
State CA
County Riverside
Area 313 - La Quinta South Of Hwy 111
Interior
Interior Features Breakfast Bar, Built-in Features, Breakfast Area, Separate/Formal Dining Room, High Ceilings, Open Floorplan, Pull Down Attic Stairs, Phone System, Recessed Lighting, Storage, Wired for Sound, All Bedrooms Down, Attic, Primary Suite, Walk-In Pantry, Walk-In Closet(s)
Heating Central, Forced Air, Fireplace(s), Natural Gas, Zoned
Cooling Central Air, Electric, Zoned
Flooring Carpet, Tile
Fireplaces Type Gas, Great Room, See Through
Equipment Air Purifier, Satellite Dish
Fireplace Yes
Appliance Convection Oven, Dishwasher, Electric Cooking, Gas Cooktop, Disposal, Gas Range, Microwave, Refrigerator, Range Hood, Self Cleaning Oven, Vented Exhaust Fan, Water To Refrigerator, Water Heater
Laundry Laundry Room
Exterior
Exterior Feature Barbecue
Parking Features Covered, Direct Access, Driveway, Garage, Guest
Garage Spaces 3.0
Garage Description 3.0
Fence Block, Privacy
Pool Electric Heat, In Ground, Pebble, Salt Water
Community Features Gated
Amenities Available Controlled Access, Maintenance Grounds, Meeting Room, Barbecue, Picnic Area, Playground, Pet Restrictions, Security
View Y/N No
Roof Type Concrete,Tile
Porch Concrete, Covered
Attached Garage Yes
Total Parking Spaces 6
Private Pool Yes
Building
Lot Description Back Yard, Drip Irrigation/Bubblers, Front Yard, Lawn, Landscaped, Paved, Sprinklers Timer, Yard
Story One
Entry Level One
Foundation Slab
Architectural Style Ranch
Level or Stories One
New Construction No
Schools
School District Desert Sands Unified
Others
HOA Name Rancho Santana HOA
Senior Community No
Tax ID 767640060
Security Features Prewired,Fire Detection System,Security Gate,Gated Community,24 Hour Security,Key Card Entry,Smoke Detector(s),Security Lights
Acceptable Financing Cash, Cash to New Loan, Conventional
Listing Terms Cash, Cash to New Loan, Conventional
Financing Conventional
Special Listing Condition Standard
Read Less Info
Want to know what your home might be worth? Contact us for a FREE valuation!

Our team is ready to help you sell your home for the highest possible price ASAP

Bought with Anthony Corsini • Coldwell Banker Realty




