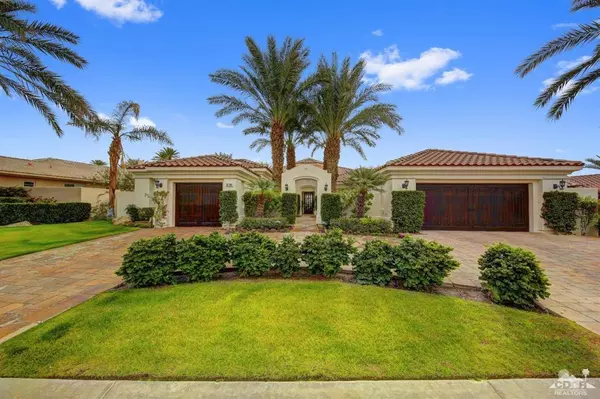For more information regarding the value of a property, please contact us for a free consultation.
Key Details
Sold Price $1,270,000
Property Type Single Family Home
Sub Type Single Family Residence
Listing Status Sold
Purchase Type For Sale
Square Footage 4,449 sqft
Price per Sqft $285
Subdivision Mountain View Cc
MLS Listing ID 218000740DA
Sold Date 04/26/18
Bedrooms 5
Full Baths 5
Half Baths 1
Condo Fees $330
HOA Fees $330/mo
HOA Y/N Yes
Year Built 2006
Lot Size 0.350 Acres
Property Description
One of Mountain View's Finest for a luxury lifestyle! Exceptional attention to detail inside & out. The tranquil courtyard entry welcomes you to a Dramatic foyer with soaring ceilings and artistic inlaid medallion on travertine flooring, welcomes you to this extraordinary home. Wall to wall & floor to ceiling custom cabinetry built-ins,accent the dramatic fireplace with slab granite hearth. The warm & comfortable spacious living and entertaining areas include a wrap around wet bar. Gourmet Chef's kitchen,with dual sinks, 8 Burner Wolf Range, Sub Zero refrigerator, Wolf double oven, Bosch dishwasher, & oversized pantry. Fabulous floor plan for easy entertaining because kitchen is open to living area. Guest Suites each with their own baths have a living area of their own in one wing of the home. Separate Casita with full bath and private entry included in 5 bedrooms. The spacious master suite has a sitting area, dual vanity, oversized shower and bath.
Location
State CA
County Riverside
Area 313 - La Quinta South Of Hwy 111
Rooms
Other Rooms Guest House Attached
Interior
Interior Features Wet Bar, Breakfast Bar, Built-in Features, Breakfast Area, High Ceilings, Open Floorplan, Partially Furnished, Dressing Area, Walk-In Pantry, Walk-In Closet(s)
Heating Central, Electric, Forced Air, Fireplace(s), Zoned
Cooling Central Air, Dual, Zoned
Flooring Carpet, Stone
Fireplaces Type Gas, Great Room
Fireplace Yes
Appliance Convection Oven, Dishwasher, Electric Range, Gas Cooktop, Disposal, Gas Water Heater, Microwave, Refrigerator, Range Hood, Vented Exhaust Fan, Water Heater
Laundry Laundry Room
Exterior
Exterior Feature Barbecue
Garage Direct Access, Driveway, Garage, Golf Cart Garage, Side By Side
Garage Spaces 3.0
Garage Description 3.0
Fence Stucco Wall, Wrought Iron
Pool Electric Heat, Pebble, Waterfall
Community Features Golf, Gated
Utilities Available Cable Available
Amenities Available Clubhouse, Fitness Center, Maintenance Grounds, Game Room, Meeting/Banquet/Party Room, Other Courts, Other, Paddle Tennis, Pet Restrictions, Tennis Court(s)
View Y/N Yes
View Golf Course, Lake, Mountain(s)
Roof Type Concrete,Tile
Porch Brick, Concrete
Attached Garage Yes
Total Parking Spaces 3
Private Pool Yes
Building
Lot Description Cul-De-Sac, On Golf Course, Sprinklers Timer, Sprinkler System
Story One
Entry Level One
Foundation Slab
Level or Stories One
Additional Building Guest House Attached
New Construction No
Others
HOA Name Mountain View Country Club
Senior Community No
Tax ID 777320011
Security Features Gated Community,24 Hour Security
Acceptable Financing Cash, Cash to New Loan
Listing Terms Cash, Cash to New Loan
Financing Cash
Special Listing Condition Standard
Read Less Info
Want to know what your home might be worth? Contact us for a FREE valuation!

Our team is ready to help you sell your home for the highest possible price ASAP

Bought with Cheryl Thoresen • Bennion Deville Homes
GET MORE INFORMATION





