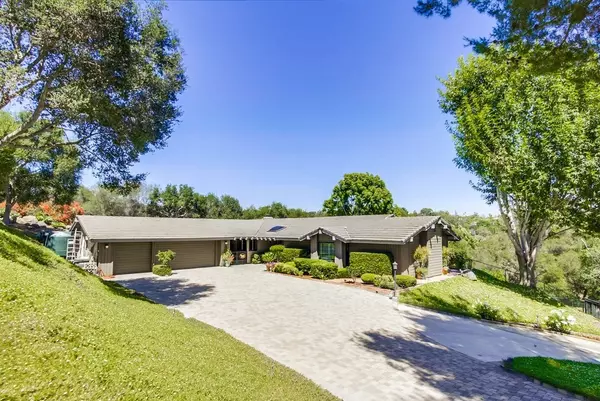For more information regarding the value of a property, please contact us for a free consultation.
Key Details
Sold Price $855,000
Property Type Single Family Home
Sub Type Single Family Residence
Listing Status Sold
Purchase Type For Sale
Square Footage 3,392 sqft
Price per Sqft $252
Subdivision South Escondido
MLS Listing ID 180034376
Sold Date 08/06/18
Bedrooms 3
Full Baths 3
Half Baths 1
Construction Status Repairs Cosmetic
HOA Y/N No
Year Built 1987
Lot Size 1.400 Acres
Property Description
799,000 - 899,000....Welcome to your serene, expansive, South Escondido estate! 1.4 Acres of mature trees overlooking Felicita Park provide privacy, with the convenience of close proximity to the city. A large paver-stoned driveway leads to this single story, light and bright home. Enter to large windows showing the massive backyard and mountain views. Generous sized family room, dining room, and living room with wooden beams surround this recently remodeled kitchen. New cabinets, cesar stone counters... top notch appliances, built in wine fridge, extensive lighting, water softener, pull out shelving, and more. Every bedroom in this home has views of greenery and lush landscaping. The large master bedroom has a walk in closet, space to sit and enjoy the views, and an attached sunroom that is pre-plumbed for a jacuzzi. A detached casita with its own full bathroom, sink, closet, and air conditioning provides versatile options for use. The backyard boasts a large patio, rose garden, garden area, shed, and a generous amount of grass, with your own private entry into Felicita Park. Zoned for fantastic schools, at the end of a cul de sac, this home is one of a kind.. Neighborhoods: South Escondido Equipment: Dryer,Garage Door Opener, Satellite Dish, Shed(s) Other Fees: 0 Sewer: Septic Installed Topography: ,GSL
Location
State CA
County San Diego
Area 92029 - Escondido
Rooms
Other Rooms Guest House, Shed(s)
Ensuite Laundry Gas Dryer Hookup, Laundry Room
Interior
Interior Features Beamed Ceilings, Recessed Lighting, Bedroom on Main Level, Walk-In Closet(s)
Laundry Location Gas Dryer Hookup,Laundry Room
Heating Forced Air, Fireplace(s), Natural Gas
Cooling Central Air
Flooring Carpet, Tile
Fireplaces Type Family Room
Fireplace Yes
Appliance Barbecue, Counter Top, Dishwasher, Electric Oven, Freezer, Gas Cooking, Gas Cooktop, Disposal, Gas Water Heater, Microwave, Refrigerator, Water Softener
Laundry Gas Dryer Hookup, Laundry Room
Exterior
Garage Driveway, Paved
Garage Spaces 3.0
Garage Description 3.0
Fence Chain Link, Good Condition, Privacy
Pool None
Utilities Available See Remarks
View Y/N Yes
View Panoramic, Trees/Woods
Porch Concrete, Patio
Parking Type Driveway, Paved
Total Parking Spaces 7
Private Pool No
Building
Lot Description Sprinkler System
Story 1
Entry Level One
Water Public
Architectural Style Ranch
Level or Stories One
Additional Building Guest House, Shed(s)
Construction Status Repairs Cosmetic
Others
Tax ID 2383803100
Acceptable Financing Cash, Conventional, FHA
Listing Terms Cash, Conventional, FHA
Financing Conventional
Read Less Info
Want to know what your home might be worth? Contact us for a FREE valuation!

Our team is ready to help you sell your home for the highest possible price ASAP

Bought with Alana Foster • Windermere Homes & Estates
GET MORE INFORMATION





