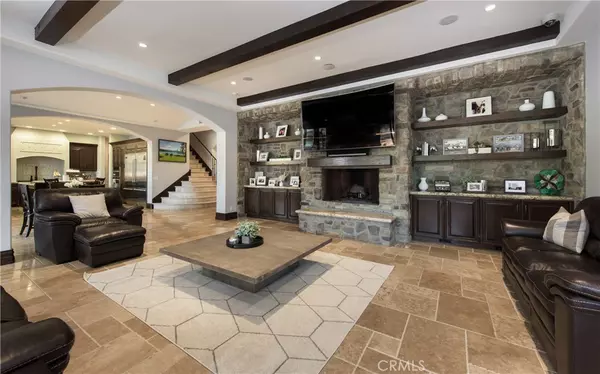For more information regarding the value of a property, please contact us for a free consultation.
Key Details
Sold Price $4,195,000
Property Type Single Family Home
Sub Type Single Family Residence
Listing Status Sold
Purchase Type For Sale
Square Footage 8,458 sqft
Price per Sqft $495
Subdivision Westridge Estates (Vwes)
MLS Listing ID SR20175440
Sold Date 10/09/20
Bedrooms 6
Full Baths 7
Half Baths 1
Condo Fees $125
Construction Status Updated/Remodeled
HOA Fees $125/mo
HOA Y/N Yes
Year Built 2008
Lot Size 1.594 Acres
Property Description
One of the Most Prestigious Homes in All of Santa Clarita Valley. Located on a Private Street w/ Security Surveillance; this Fully Gated Estate, sits on OVER 1.5 Acres. You Are Greeted by a Grand Entrance w/ High Ceilings, Stone Floors & a Custom Wrought Iron, Double Staircase. A Beautiful Formal Living & Formal Dining Room. 150-Bottle Climate Controlled Wine Cellar. Large Kitchen w/ Top of the Line Appliances, Walk-In Pantry & Butler's Pantry. An Over-Sized Family Room w/ a Fireplace & Wet Bar. A Large Multi-Level Theater Room. 2 Bedrooms on the Main Floor w/ En-Suite Full Bathrooms. Upstairs is the Spacious Master Suite w/ an Oversized Wrap-Around Balcony w/ Gorgeous Views, a Fireplace & Master Bath Featuring His & Hers Walk-In Closets, Dual Vanity, Soaking Tub & Steam Shower w/ Bluetooth. Upstairs Also Features a Secluded, Open Loft along w/ 3 Spacious Bedrooms w/ Their Own Balcony's. The Backyard is Truly an Oasis & Entertainer's Dream, w/ Complete Privacy, Boasting a Covered Patio w/ a Fireplace, 100ft Resort Style Pool & Kiddie Pool, Waterfall, Grotto, Waterslide, Swim Up Bar & 2 Spas. A Covered BBQ Area w/ Bar Seating, Lounge Area & Fireplace. Enjoy a Large Grass Area w/ Mature Fruit Trees, Basketball Court, and Separate, Private Backyard w/ a Gazebo. The Home also Features an Extended Driveway & Over-Sized 3 Car Garage w/ Built-In Cabinetry. With a Surround Sound System Throughout the Home & $500,000 Worth of Upgrades, This Estate is Truly a Must See!
Location
State CA
County Los Angeles
Area Vwes - Valencia Westridge
Zoning LCA2
Rooms
Other Rooms Gazebo
Main Level Bedrooms 2
Ensuite Laundry Washer Hookup, Inside, Laundry Room
Interior
Interior Features Beamed Ceilings, Wet Bar, Balcony, Ceiling Fan(s), Granite Counters, High Ceilings, Open Floorplan, Pantry, Recessed Lighting, Two Story Ceilings, Bar, Wired for Sound, Bedroom on Main Level, Loft, Walk-In Pantry, Wine Cellar, Walk-In Closet(s)
Laundry Location Washer Hookup,Inside,Laundry Room
Heating Central, Fireplace(s)
Cooling Central Air
Flooring Stone, Wood
Fireplaces Type Family Room, Gas, Living Room, Master Bedroom, Outside, Wood Burning
Fireplace Yes
Appliance 6 Burner Stove, Barbecue, Double Oven, Dishwasher, Freezer, Disposal, Ice Maker, Microwave, Refrigerator, Range Hood
Laundry Washer Hookup, Inside, Laundry Room
Exterior
Exterior Feature Sport Court
Garage Door-Multi, Driveway, Electric Gate, Garage Faces Front, Garage, Garage Door Opener, Gated, Oversized
Garage Spaces 3.0
Garage Description 3.0
Fence Security, Wrought Iron
Pool Heated, In Ground, Private, Waterfall, Association
Community Features Curbs, Street Lights, Sidewalks
Amenities Available Clubhouse, Sport Court, Maintenance Grounds, Management, Outdoor Cooking Area, Barbecue, Playground, Pool, Spa/Hot Tub, Security, Tennis Court(s)
View Y/N Yes
View City Lights, Canyon, Hills
Roof Type Spanish Tile,Tile
Porch Covered
Parking Type Door-Multi, Driveway, Electric Gate, Garage Faces Front, Garage, Garage Door Opener, Gated, Oversized
Attached Garage Yes
Total Parking Spaces 3
Private Pool Yes
Building
Lot Description 0-1 Unit/Acre, Cul-De-Sac, Sprinklers In Rear, Sprinklers In Front, Lot Over 40000 Sqft, Landscaped, Sprinkler System, Yard
Story Two
Entry Level Two
Sewer Public Sewer
Water Public
Level or Stories Two
Additional Building Gazebo
New Construction No
Construction Status Updated/Remodeled
Schools
School District William S. Hart Union
Others
HOA Name Valencia Management Group
Senior Community No
Tax ID 2826150019
Acceptable Financing Cash, Conventional
Listing Terms Cash, Conventional
Financing Conventional
Special Listing Condition Standard
Read Less Info
Want to know what your home might be worth? Contact us for a FREE valuation!

Our team is ready to help you sell your home for the highest possible price ASAP

Bought with Valerie VaVerka • Valerie Lynn VaVerka
GET MORE INFORMATION





