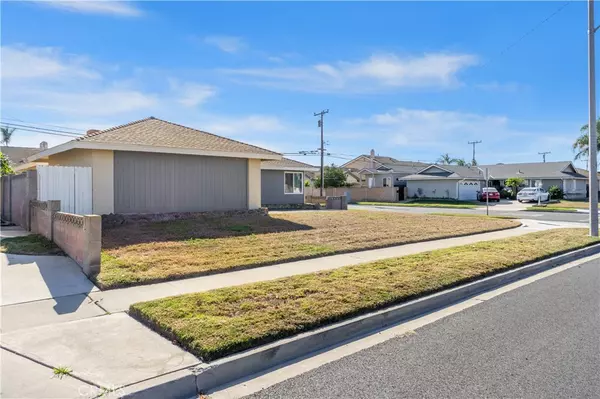UPDATED:
01/16/2025 02:56 PM
Key Details
Property Type Single Family Home
Sub Type Single Family Residence
Listing Status Active
Purchase Type For Sale
Square Footage 1,310 sqft
Price per Sqft $839
MLS Listing ID PW25006510
Bedrooms 4
Full Baths 1
Three Quarter Bath 1
Construction Status Turnkey
HOA Y/N No
Year Built 1961
Lot Size 6,629 Sqft
Property Description
Enjoy cozy evenings by the pass-through fireplace, and take advantage of the ample storage, including a spacious linen closet. The bathrooms have been thoughtfully upgraded with new toilets, vanities, and reglazed tub and shower finishes. Each bedroom offers mirrored closet doors, ceiling fans, and new baseboards for a polished look. The home also has NO HOA.
The home also features a two-car detached garage with an automatic door and hookups for a gas or electric dryer, plus a brand-new roof for added peace of mind. With its contemporary upgrades and prime location, this property is move-in ready and perfect for modern living.
Location
State CA
County Orange
Area 67 - S Of Bolsa, E Of Beach
Rooms
Main Level Bedrooms 4
Interior
Interior Features Breakfast Bar, Built-in Features, Ceiling Fan(s), Separate/Formal Dining Room, Open Floorplan, Phone System, Quartz Counters, Recessed Lighting, Storage, All Bedrooms Down, Bedroom on Main Level, Main Level Primary
Heating Central, Forced Air, Natural Gas
Cooling None
Flooring Laminate
Fireplaces Type Gas, Gas Starter, Living Room, Multi-Sided, See Through, Wood Burning
Fireplace Yes
Appliance Dishwasher, Electric Cooktop, Electric Oven, Disposal, Range Hood, Self Cleaning Oven, Vented Exhaust Fan, Water Heater
Laundry Washer Hookup, Electric Dryer Hookup, Gas Dryer Hookup, In Garage
Exterior
Exterior Feature Lighting
Parking Features Asphalt, Driveway, Garage
Garage Spaces 2.0
Garage Description 2.0
Fence Block
Pool None
Community Features Gutter(s), Storm Drain(s), Street Lights, Sidewalks
Utilities Available Electricity Connected, Natural Gas Connected, Phone Connected, Sewer Connected, Water Connected
View Y/N No
View None
Roof Type Composition
Accessibility No Stairs, Accessible Doors
Porch Concrete
Attached Garage No
Total Parking Spaces 2
Private Pool No
Building
Lot Description Back Yard, Corner Lot, Front Yard, Lawn, Level, Rectangular Lot, Street Level, Yard
Dwelling Type House
Faces North
Story 1
Entry Level One
Foundation Slab
Sewer Public Sewer
Water Public
Level or Stories One
New Construction No
Construction Status Turnkey
Schools
Elementary Schools Paine
Middle Schools Mc Garvin
High Schools La Quinta
School District Garden Grove Unified
Others
Senior Community No
Tax ID 10845617
Security Features Carbon Monoxide Detector(s),Smoke Detector(s)
Acceptable Financing Cash, Conventional, FHA, VA Loan
Listing Terms Cash, Conventional, FHA, VA Loan
Special Listing Condition Standard





