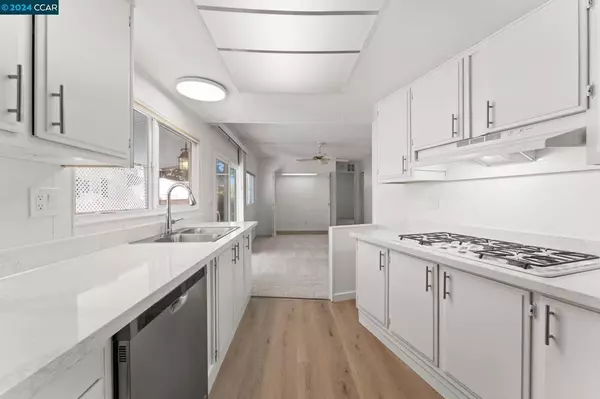REQUEST A TOUR If you would like to see this home without being there in person, select the "Virtual Tour" option and your agent will contact you to discuss available opportunities.
In-PersonVirtual Tour

$209,000
Est. payment /mo
2 Beds
2 Baths
1,441 Sqft Lot
UPDATED:
11/04/2024 01:08 AM
Key Details
Property Type Manufactured Home
Listing Status Pending
Purchase Type For Sale
MLS Listing ID 41075676
Bedrooms 2
Full Baths 2
HOA Y/N No
Lot Size 1,441 Sqft
Property Description
Wonderful Pleasanton living in a single level home that's fresh, bright, and inviting! Remodeled gourmet kitchen with brand new quartz countertops and sink, 5 burner gas cooktop and luxury vinyl flooring. Plenty of spacious cabinets and stainless steel dishwasher and ovens. Fresh interior paint and new carpeting throughout make this appealing home sparkle! Large living room with lots of windows, formal dining area with built-in hutch, and spacious family room with extra office or craft area. Substantial primary bedroom with large mirrored closet doors and dressing area. Nice primary bathroom with ample walk-in shower and dual sinks. Dual pane windows throughout, newer air conditioner, and newer foam roof coating. Sizeable covered front porch, garden areas, storage shed, and fenced yard area with quality turf. Electric lift at the rear stairs leading into convenient utility room with included washer and dryer. Convenient location close to the pool and clubhouse for all of the fun this well maintained park has to offer. Low taxes on this home, too! You'll be impressed with the numerous quality amenities of this exceptional home! Come see it while it's still available! Fireplaces: NO
Location
State CA
County Alameda
Building/Complex Name HACIENDA MOBILE HOME PARK
Interior
Heating Forced Air, Natural Gas
Flooring Carpet, Laminate, Vinyl
Fireplace No
Appliance Gas Water Heater, Dryer, Washer
Exterior
Garage Covered
Pool Community
Community Features Pool
Roof Type Metal
Porch Deck, Front Porch
Parking Type Covered
Private Pool No
Building
Lot Description Back Yard, Garden, Street Level
Sewer Public Sewer
Others
Pets Allowed Call
Tax ID 9461250147
Acceptable Financing Cash, Conventional
Listing Terms Cash, Conventional
Pets Description Call
Read Less Info

Listed by Gene Brown • Realty World Diablo Homes
GET MORE INFORMATION





