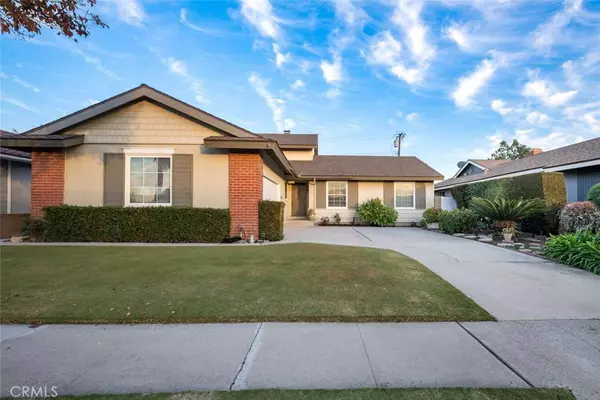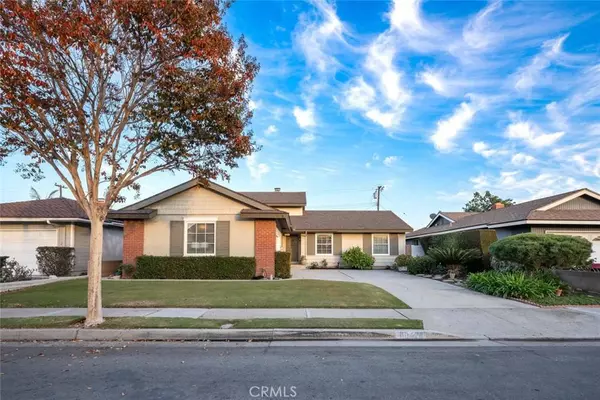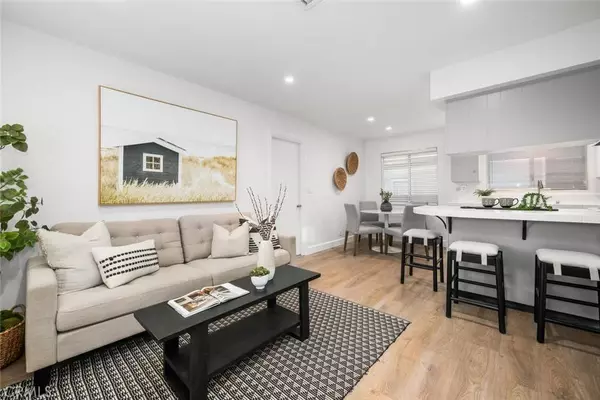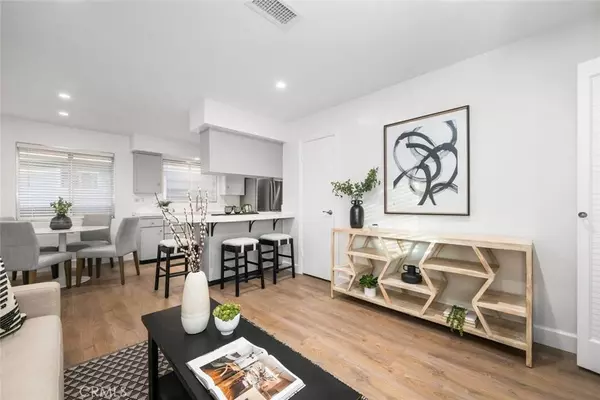
GALLERY
PROPERTY DETAIL
Key Details
Sold Price $1,225,0003.9%
Property Type Single Family Home
Sub Type Single Family Residence
Listing Status Sold
Purchase Type For Sale
Square Footage 2, 284 sqft
Price per Sqft $536
MLS Listing ID PW24244900
Sold Date 01/09/25
Bedrooms 4
Full Baths 3
HOA Y/N No
Year Built 1965
Lot Size 6,015 Sqft
Property Sub-Type Single Family Residence
Location
State CA
County Orange
Area 80 - Cypress North Of Katella
Rooms
Main Level Bedrooms 3
Building
Lot Description Cul-De-Sac, Near Park
Story 2
Entry Level Two
Sewer Public Sewer
Water Public
Architectural Style Traditional
Level or Stories Two
New Construction No
Interior
Interior Features Breakfast Bar, Ceiling Fan(s), Open Floorplan, Recessed Lighting, Galley Kitchen, Main Level Primary, Multiple Primary Suites, Walk-In Pantry
Heating Central
Cooling None
Flooring Carpet, Vinyl
Fireplaces Type Living Room
Fireplace Yes
Appliance Double Oven, Dishwasher, Electric Range, Refrigerator
Laundry In Garage
Exterior
Parking Features Garage
Garage Spaces 2.0
Garage Description 2.0
Fence Block
Pool None
Community Features Curbs, Park
View Y/N Yes
View Neighborhood
Roof Type Composition
Porch Deck
Total Parking Spaces 2
Private Pool No
Schools
High Schools Cypress
School District Anaheim Union High
Others
Senior Community No
Tax ID 24204124
Acceptable Financing Cash to New Loan
Listing Terms Cash to New Loan
Financing Cash
Special Listing Condition Standard, Trust
SIMILAR HOMES FOR SALE
Check for similar Single Family Homes at price around $1,225,000 in Cypress,CA

Pending
$1,075,000
5751 Lime Ave, Cypress, CA 90630
Listed by Gilbert Suniga of First Team Real Estate3 Beds 2 Baths 1,106 SqFt
Pending
$1,198,000
11573 Halawa LN, Cypress, CA 90630
Listed by Karen Shin of Coldwell Banker Best Realty4 Beds 2 Baths 1,673 SqFt
Active Under Contract
$729,000
11436 Holder ST, Cypress, CA 90630
Listed by Julianne Sanchez of First Team Real Estate2 Beds 2 Baths 1,203 SqFt
CONTACT









